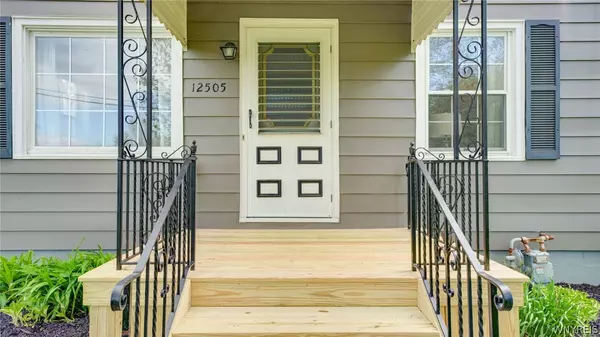$240,000
$179,505
33.7%For more information regarding the value of a property, please contact us for a free consultation.
3 Beds
1 Bath
1,485 SqFt
SOLD DATE : 07/06/2021
Key Details
Sold Price $240,000
Property Type Single Family Home
Sub Type Single Family Residence
Listing Status Sold
Purchase Type For Sale
Square Footage 1,485 sqft
Price per Sqft $161
MLS Listing ID B1336046
Sold Date 07/06/21
Style Cape Cod,Two Story
Bedrooms 3
Full Baths 1
Construction Status Existing
HOA Y/N No
Year Built 1951
Annual Tax Amount $3,609
Lot Size 1.000 Acres
Acres 1.0
Lot Dimensions 159X418
Property Description
Welcome to 12505 North Rd, situated on 1 acre of private & scenic living. Gorgeous views of Ellicott Creek with property lines extending right into the water for your direct access. The recently painted exterior & brand new front steps lead inside to a generous living room with original hardwoods & abundance of natural lighting. Plenty of cabinet & counter space in kitchen with backsplash, pantry, & dining room. Black stainless appliances included. Modern paint colors & fixtures. Full bath updated. Replacement carpeting in owner's bedroom with double closets. Must see bonus area upstairs, perfect for home office or playroom. Convenience of huge mudroom with ceramic tile. Attached garage plus 20x9 carport, shed, fire pit, garden beds & more! Showings start 5/14 @ 1 pm. Negotiations begin 5/20 @ 4 pm.
Location
State NY
County Erie
Area Alden-142089
Direction Broadway to Sandridge Rd, right on North Rd. Property on the right.
Body of Water Ellicott Creek
Rooms
Basement Full, Sump Pump
Main Level Bedrooms 1
Interior
Interior Features Bathroom Rough-In, Ceiling Fan(s), Separate/Formal Dining Room, Entrance Foyer, Separate/Formal Living Room, Pantry, Natural Woodwork, Window Treatments, Bedroom on Main Level, Main Level Primary, Programmable Thermostat
Heating Gas, Forced Air
Cooling Central Air
Flooring Carpet, Ceramic Tile, Hardwood, Varies
Fireplace No
Window Features Drapes
Appliance Dishwasher, Electric Oven, Electric Range, Free-Standing Range, Gas Water Heater, Oven, Refrigerator
Laundry In Basement
Exterior
Exterior Feature Awning(s), Blacktop Driveway
Garage Spaces 1.0
Utilities Available Cable Available, High Speed Internet Available, Water Connected
Waterfront Description River Access,Stream
Roof Type Asphalt
Porch Open, Porch
Garage Yes
Building
Lot Description Agricultural, Irregular Lot, Residential Lot
Foundation Block
Sewer Septic Tank
Water Connected, Public
Architectural Style Cape Cod, Two Story
Level or Stories Two
Additional Building Shed(s), Storage
Structure Type Aluminum Siding,Steel Siding,Copper Plumbing
Construction Status Existing
Schools
Elementary Schools Alden Primary At Townline
Middle Schools Alden Middle
High Schools Alden Senior High
School District Alden
Others
Tax ID 142089-108-000-0001-018-000
Acceptable Financing Cash, Conventional, FHA, VA Loan
Listing Terms Cash, Conventional, FHA, VA Loan
Financing Conventional
Special Listing Condition Standard
Read Less Info
Want to know what your home might be worth? Contact us for a FREE valuation!

Our team is ready to help you sell your home for the highest possible price ASAP
Bought with WNY Metro Roberts Realty
GET MORE INFORMATION
Licensed Associate Real Estate Broker | License ID: 10301221928






