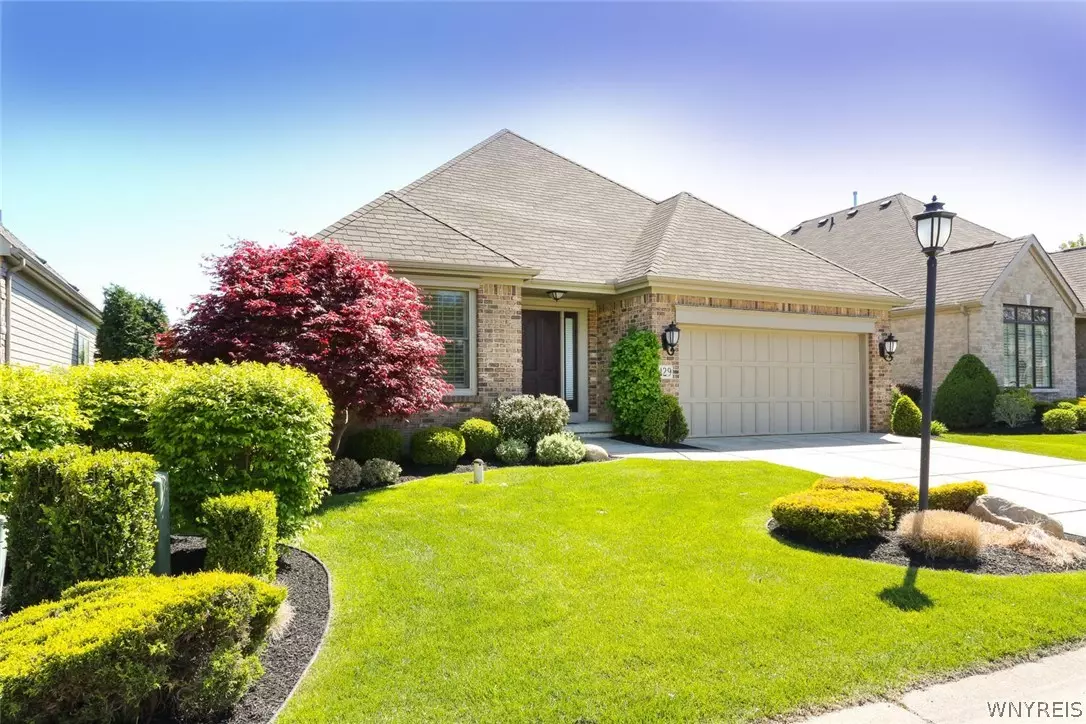$556,000
$549,000
1.3%For more information regarding the value of a property, please contact us for a free consultation.
3 Beds
3 Baths
2,215 SqFt
SOLD DATE : 07/14/2021
Key Details
Sold Price $556,000
Property Type Single Family Home
Sub Type Single Family Residence
Listing Status Sold
Purchase Type For Sale
Square Footage 2,215 sqft
Price per Sqft $251
Subdivision Greythorne/Marrano Condo
MLS Listing ID B1337357
Sold Date 07/14/21
Style Patio Home
Bedrooms 3
Full Baths 2
Half Baths 1
Construction Status Existing
HOA Fees $420/mo
HOA Y/N No
Year Built 2013
Annual Tax Amount $10,575
Lot Size 8,418 Sqft
Lot Dimensions 55X153
Property Description
Terrific Greythorne Patio Home -3 Bedrooms, 2.5 Baths. Lovely Brentwood floorpan w/ First Floor Master Suite plus 2 Bedrooms upstairs. Spacious Kitchen w/eating/sitting area. Large island, stunning granite countertops, rich expresso Cabinets to ceiling;Stainless Appliances. Hardwood Living/Dining Rooms & Entry;Gas fireplace on end wall;Large Master bdrm w/Alcove; Generous 1st floor LaundryRoom & PowderRoom. Second floor has Loft area, 2 Bdrms (1 used as office) & Full Bath. Set on one of Greythorne's deepest Lots, beautifully-landscaped park-like backyard w Trees and handsome Patio. Custom Plantation Shutters by Shutterworks. Upgraded lighting fixtures & details; Central Air; Attached 2 Car Garage.Full Basement. Easy Condo Living in gated community of single family homes. Reasonable fees cover lawn care, snow removal. Reduced taxes, excellent location; Walk to Village, 5 mins to airport; Convenient shopping.etc. See also B1337324
Location
State NY
County Erie
Community Greythorne/Marrano Condo
Area Amherst-142289
Direction Main Street to Stonham to Harbridge Manor
Rooms
Basement Full, Sump Pump
Main Level Bedrooms 1
Interior
Interior Features Cathedral Ceiling(s), Entrance Foyer, Eat-in Kitchen, Granite Counters, Kitchen Island, Living/Dining Room, Loft, Main Level Primary
Heating Gas, Forced Air
Cooling Central Air
Flooring Carpet, Hardwood, Tile, Varies
Fireplaces Number 1
Fireplace Yes
Appliance Dishwasher, Disposal, Gas Oven, Gas Range, Gas Water Heater, Refrigerator
Exterior
Exterior Feature Sprinkler/Irrigation, Patio
Garage Spaces 2.0
Utilities Available Sewer Connected, Water Connected
Roof Type Asphalt
Porch Patio
Garage Yes
Building
Lot Description Residential Lot
Sewer Connected
Water Connected, Public
Architectural Style Patio Home
Structure Type Brick,Other,See Remarks
Construction Status Existing
Schools
Elementary Schools Forest Elementary
Middle Schools Mill Middle
High Schools Williamsville South High
School District Williamsville
Others
Pets Allowed Cats OK, Dogs OK, Number Limit
HOA Name Fairwood
HOA Fee Include Common Areas,Insurance,Reserve Fund,Sewer,Snow Removal,Water
Tax ID 142289-069-150-0001-093-000
Acceptable Financing Cash, Conventional
Listing Terms Cash, Conventional
Financing Cash
Special Listing Condition Standard
Pets Allowed Cats OK, Dogs OK, Number Limit
Read Less Info
Want to know what your home might be worth? Contact us for a FREE valuation!

Our team is ready to help you sell your home for the highest possible price ASAP
Bought with Gurney Becker & Bourne
GET MORE INFORMATION

Licensed Associate Real Estate Broker | License ID: 10301221928






