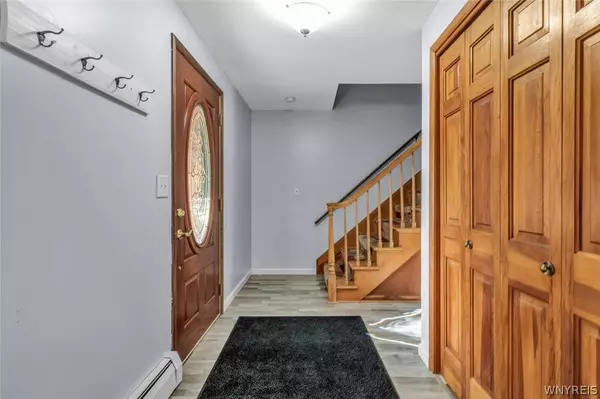$330,000
$279,900
17.9%For more information regarding the value of a property, please contact us for a free consultation.
4 Beds
3 Baths
2,381 SqFt
SOLD DATE : 08/10/2021
Key Details
Sold Price $330,000
Property Type Single Family Home
Sub Type Single Family Residence
Listing Status Sold
Purchase Type For Sale
Square Footage 2,381 sqft
Price per Sqft $138
MLS Listing ID B1339085
Sold Date 08/10/21
Style Two Story,Traditional
Bedrooms 4
Full Baths 2
Half Baths 1
Construction Status Existing
HOA Y/N No
Year Built 1969
Annual Tax Amount $6,729
Lot Size 0.280 Acres
Acres 0.28
Lot Dimensions 70X175
Property Description
Lovely Lindan is walking distance to the village & parks! Be welcomed by covered front porch & freshly sealed driveway. Beautifully manicured lawn & landscape flow through the front & back of the home. Expansive heated Florida room features floor to ceiling windows leading out to vinyl tiered deck & above ground pool & 6-person hot tub w/ surround sound & lights. Laminate floors thru Entryway & Eat-in kitchen. Ceramic backsplash compliments the Corian counters. Tons of storage incl: over/under cabinets & pantry. 2 access points: directly to yard thru sliding doors or Florida Room thru French doors in LR. Recessed lighting & wood burning FP make it a cozy space. Built-in shelving, vaulted ceiling, laminate floors, large walk-in closet, Bonus room currently used for an office & En Suite w/ all new bath fixtures, make the primary BR an absolute retreat. Bath is equipped w/ dual sinks & no-step shower. 3 addt'l bedrooms round out the 2nd lvl. Finished basement adds the perfect amt of addt'l living space w/ carpet & recessed lighting. New Boiler('21), HWT ('18) make this space your own!
Per our Seller's request no offers will be entertained or reviewed until 6/1/21.
Location
State NY
County Erie
Area Alden-Village-142001
Direction Crittenden Rd to Irving St to Lindan Dr
Rooms
Basement Full, Finished, Sump Pump
Interior
Interior Features Ceiling Fan(s), Cathedral Ceiling(s), Separate/Formal Dining Room, Eat-in Kitchen, Bath in Primary Bedroom
Heating Gas, Hot Water
Cooling Wall Unit(s)
Flooring Carpet, Ceramic Tile, Hardwood, Varies, Vinyl
Fireplaces Number 1
Fireplace Yes
Appliance Dryer, Dishwasher, Gas Oven, Gas Range, Gas Water Heater, Refrigerator, Washer, Water Softener Owned
Laundry In Basement
Exterior
Exterior Feature Blacktop Driveway, Fence, Hot Tub/Spa, Patio, Private Yard, See Remarks
Garage Spaces 2.0
Fence Partial
Utilities Available Sewer Connected, Water Connected
Roof Type Asphalt
Porch Patio
Garage Yes
Building
Lot Description Rectangular, Residential Lot
Story 2
Foundation Block
Sewer Connected
Water Connected, Public
Architectural Style Two Story, Traditional
Level or Stories Two
Additional Building Shed(s), Storage
Structure Type Brick,Vinyl Siding
Construction Status Existing
Schools
School District Alden
Others
Tax ID 142001-108-200-0006-005-000
Acceptable Financing Cash, Conventional, FHA, USDA Loan, VA Loan
Listing Terms Cash, Conventional, FHA, USDA Loan, VA Loan
Financing VA
Special Listing Condition Standard
Read Less Info
Want to know what your home might be worth? Contact us for a FREE valuation!

Our team is ready to help you sell your home for the highest possible price ASAP
Bought with RE/MAX North
GET MORE INFORMATION
Licensed Associate Real Estate Broker | License ID: 10301221928






