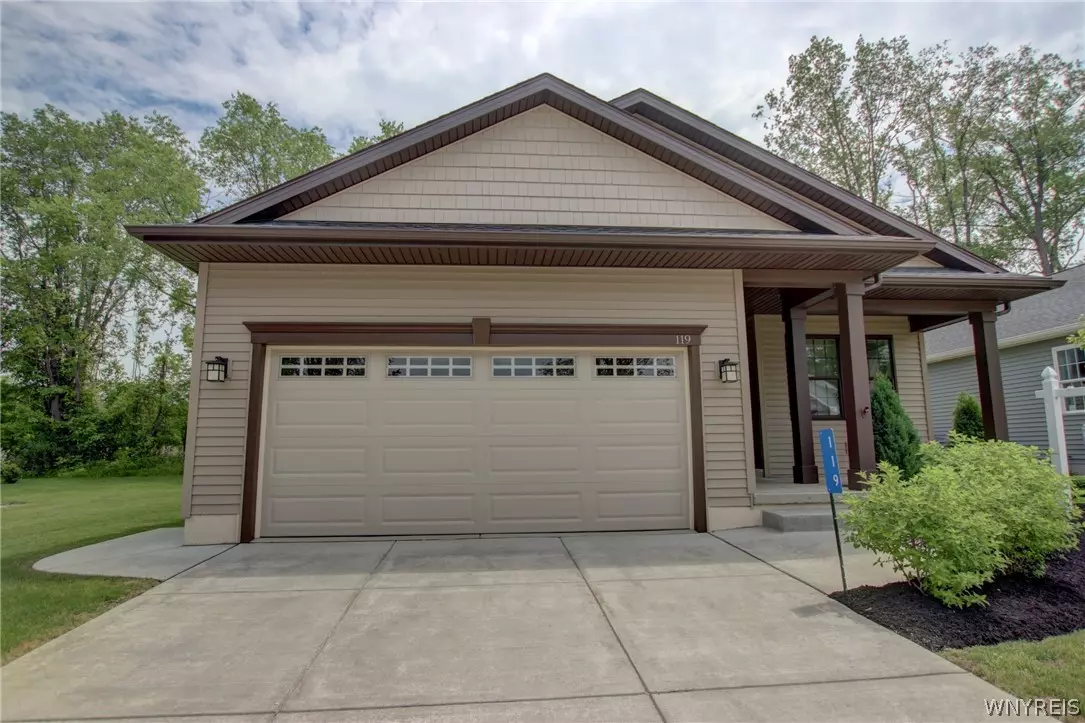$299,900
$299,900
For more information regarding the value of a property, please contact us for a free consultation.
2 Beds
2 Baths
1,364 SqFt
SOLD DATE : 09/14/2021
Key Details
Sold Price $299,900
Property Type Single Family Home
Sub Type Single Family Residence
Listing Status Sold
Purchase Type For Sale
Square Footage 1,364 sqft
Price per Sqft $219
MLS Listing ID B1341049
Sold Date 09/14/21
Style Patio Home
Bedrooms 2
Full Baths 2
Construction Status Existing
HOA Y/N No
Year Built 2018
Annual Tax Amount $4,704
Lot Size 0.980 Acres
Acres 0.98
Lot Dimensions 50X86
Property Description
Want a new build but don't want to wait? Here it is! Located on the end of a dead end street this location will not let you down. Built in 2018 and still looks like it was never lived in, it's that nice. Feel free to drive by and you'll love what you see!
Location
State NY
County Erie
Area Alden-Village-142001
Direction W Main to Birch Creek Run house at the end on right hand side.
Rooms
Basement Full, Sump Pump
Main Level Bedrooms 2
Interior
Interior Features Cathedral Ceiling(s), Entrance Foyer, Eat-in Kitchen, Granite Counters, Living/Dining Room, Bedroom on Main Level, Bath in Primary Bedroom, Main Level Primary
Heating Gas, Forced Air
Cooling Central Air
Flooring Hardwood, Varies
Fireplaces Number 1
Fireplace Yes
Appliance Appliances Negotiable, Gas Water Heater, Tankless Water Heater
Laundry Main Level
Exterior
Exterior Feature Patio
Garage Spaces 2.0
Utilities Available Cable Available, High Speed Internet Available, Sewer Connected, Water Connected
Roof Type Asphalt
Porch Open, Patio, Porch
Garage Yes
Building
Story 1
Sewer Connected
Water Connected, Public
Architectural Style Patio Home
Level or Stories One
Structure Type Vinyl Siding,PEX Plumbing
Construction Status Existing
Schools
School District Alden
Others
Pets Allowed Cats OK, Dogs OK
HOA Name TBD
HOA Fee Include Common Areas,Reserve Fund,Snow Removal,Trash
Tax ID 142001-108-180-0002-003-000-119
Acceptable Financing Cash, Conventional, FHA, VA Loan
Listing Terms Cash, Conventional, FHA, VA Loan
Financing Cash
Special Listing Condition Standard
Pets Allowed Cats OK, Dogs OK
Read Less Info
Want to know what your home might be worth? Contact us for a FREE valuation!

Our team is ready to help you sell your home for the highest possible price ASAP
Bought with eXp Realty
GET MORE INFORMATION
Licensed Associate Real Estate Broker | License ID: 10301221928






