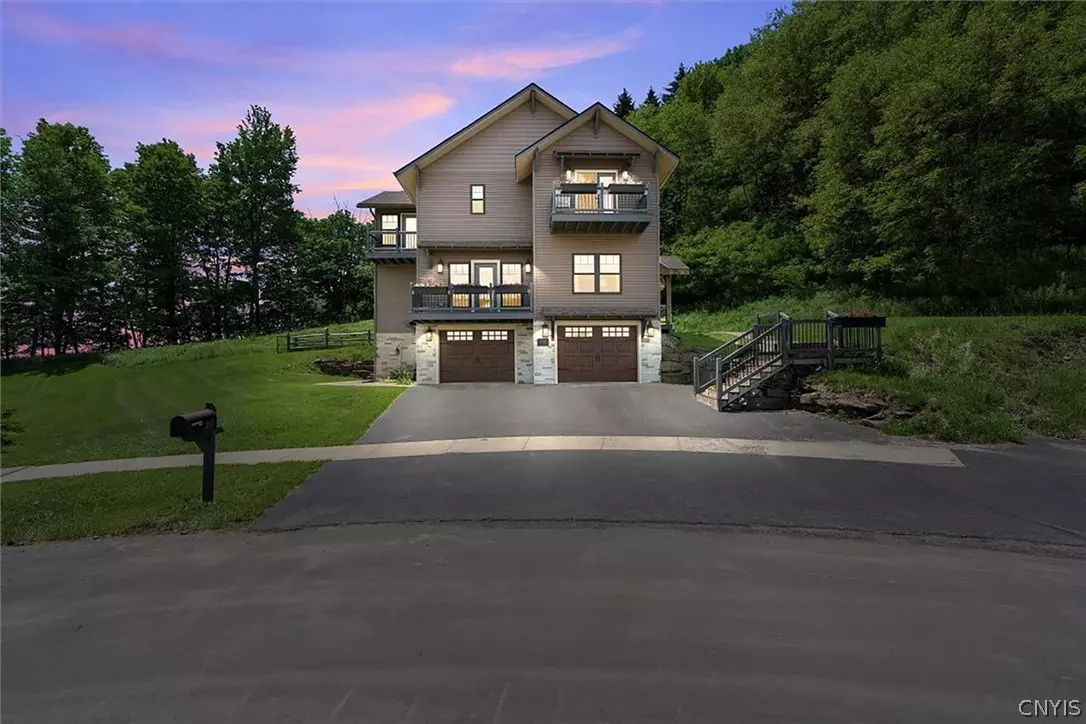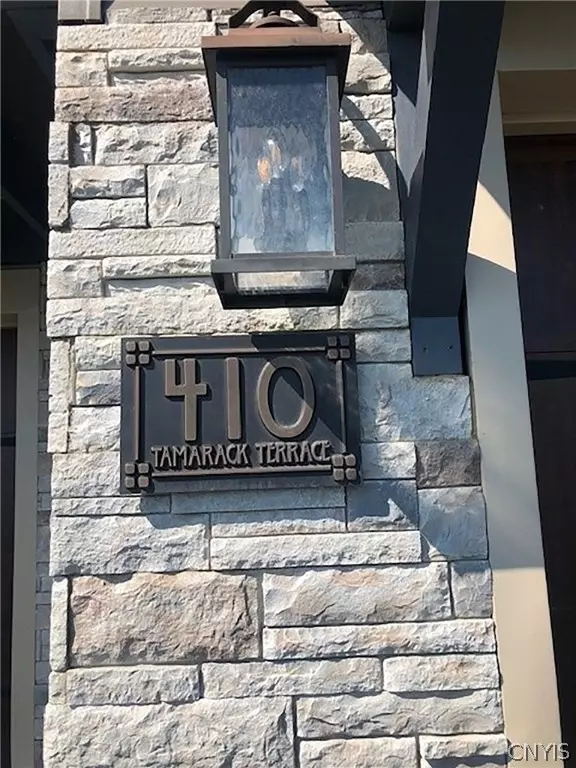$442,000
$430,000
2.8%For more information regarding the value of a property, please contact us for a free consultation.
5 Beds
4 Baths
3,136 SqFt
SOLD DATE : 08/27/2021
Key Details
Sold Price $442,000
Property Type Single Family Home
Sub Type Single Family Residence
Listing Status Sold
Purchase Type For Sale
Square Footage 3,136 sqft
Price per Sqft $140
Subdivision Five Trees
MLS Listing ID S1343778
Sold Date 08/27/21
Style Contemporary
Bedrooms 5
Full Baths 3
Half Baths 1
Construction Status Existing
HOA Fees $120/mo
HOA Y/N No
Year Built 2016
Annual Tax Amount $15,020
Lot Size 0.340 Acres
Acres 0.34
Property Description
What an offering. This home is unique in every way. A little bit of country with modern sleek lines. You will be impressed with all this hone has to offer. 5 bedrooms,3.5 baths 3,000 Square feel of bright living space. Open floor plan, bright large kitchen with all appliances, Center island, sharing a duel sided gas fireplace with the Living Room. Office or formal Dining Room your choice. Views from every window and from the 3 decks/balconys with a view of the beautiful Hamilton Village and The prestigious Colgate University. There is more. Welcome to Five Trees Community.
Location
State NY
County Madison
Community Five Trees
Area Hamilton Village-Hamilton-253203
Direction 12B to Madison turn left @ flashing light. Lake Moraine Rd follow to Hamilton @ the stop light turn right & bare to your left - Lebanon Rd Follow to 5 trees community turn on Sycamore drive to top of Hill turn left on Tamarack Terr
Rooms
Basement Full, Finished
Main Level Bedrooms 1
Interior
Interior Features Den, Eat-in Kitchen, Separate/Formal Living Room, Guest Accommodations, Home Office, Country Kitchen, Kitchen Island, Other, Pantry, See Remarks, Sliding Glass Door(s), Bedroom on Main Level, Bath in Primary Bedroom
Heating Propane, Hot Water
Cooling Window Unit(s)
Flooring Ceramic Tile, Hardwood, Other, See Remarks, Tile, Varies
Fireplaces Number 1
Fireplace Yes
Window Features Thermal Windows
Appliance Dishwasher, Gas Cooktop, Propane Water Heater, Refrigerator
Laundry Main Level, Upper Level
Exterior
Exterior Feature Blacktop Driveway, Balcony, Barbecue, Deck, Fence, Propane Tank - Owned, Patio, Private Yard, See Remarks
Garage Spaces 2.0
Fence Partial
Utilities Available High Speed Internet Available, Sewer Connected, Water Connected
Roof Type Asphalt
Handicap Access Accessible Bedroom
Porch Balcony, Deck, Open, Patio, Porch
Garage Yes
Building
Lot Description Cul-De-Sac
Story 3
Foundation Poured
Sewer Connected
Water Connected, Public
Architectural Style Contemporary
Structure Type Frame,Stone,Vinyl Siding,Copper Plumbing
Construction Status Existing
Schools
School District Hamilton
Others
Tax ID 168.7-1-2.28 & 2.29
Acceptable Financing Cash, Conventional, FHA, VA Loan
Listing Terms Cash, Conventional, FHA, VA Loan
Financing Conventional
Special Listing Condition Standard
Read Less Info
Want to know what your home might be worth? Contact us for a FREE valuation!

Our team is ready to help you sell your home for the highest possible price ASAP
Bought with Coldwell Banker Faith Properties
GET MORE INFORMATION

Licensed Associate Real Estate Broker | License ID: 10301221928






