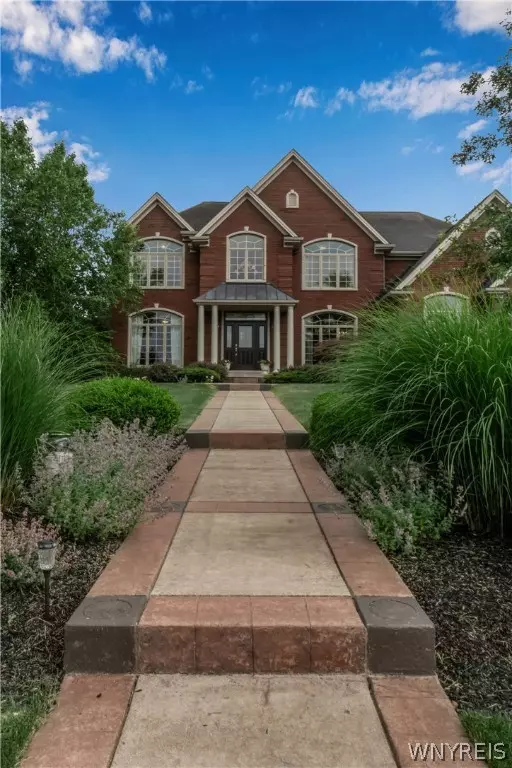$863,000
$889,900
3.0%For more information regarding the value of a property, please contact us for a free consultation.
4 Beds
4 Baths
4,227 SqFt
SOLD DATE : 09/10/2021
Key Details
Sold Price $863,000
Property Type Single Family Home
Sub Type Single Family Residence
Listing Status Sold
Purchase Type For Sale
Square Footage 4,227 sqft
Price per Sqft $204
Subdivision Birdsong Estates
MLS Listing ID B1351259
Sold Date 09/10/21
Style Two Story
Bedrooms 4
Full Baths 3
Half Baths 1
Construction Status Existing
HOA Y/N No
Year Built 2005
Annual Tax Amount $23,482
Lot Size 0.630 Acres
Acres 0.6297
Lot Dimensions 146X187
Property Description
Situated in one of the most desired locations this exceptional custom-built home welcomes you. As you enter, the two story foyer draws you in. From the pillared piano room to the formal dining room this is when beauty meets elegance. The gourmet kitchen is smartly designed with island, great cabinet space, accented with decorative doors and granite countertop. The breakfast bar flows into the sitting room. Custom finishes and hardwood flooring throughout. The grand living room embraces a wall of windows, cozy up to the two-sided fireplace, perfect for entertaining. French doors lead to the office space w/ custom built-ins. The powder room & first floor laundry complete this level. Two tiered staircase leads to two bedrooms w/ Jack & Jill bath, third bedroom is complete w/ a full bath. Double doors open to the luxurious master suite with his/her walk-in closets, intriguing French doors give entry to the gorgeous spa-like bath with marble flooring and most inviting tub. Finished basement offers full bath, entertainment area or a possible in-law set up . Lush mature landscape with private backyard is a perfect retreat bringing serenity to your day! See video attached. WELCOME HOME!!!
Location
State NY
County Erie
Community Birdsong Estates
Area Orchard Park-146089
Direction Jewett Holmwood Rd to Birdsong Parkway to Mallard Lane. Driveway on Mallard Lane.
Rooms
Basement Full, Finished, Sump Pump
Interior
Interior Features Breakfast Area, Ceiling Fan(s), Separate/Formal Dining Room, Entrance Foyer, Eat-in Kitchen, Granite Counters, Great Room, Kitchen Island, Sliding Glass Door(s), Bath in Primary Bedroom
Heating Gas, Forced Air
Cooling Central Air
Flooring Hardwood, Tile, Varies
Fireplaces Number 1
Fireplace Yes
Appliance Appliances Negotiable, Built-In Range, Built-In Oven, Gas Cooktop, Gas Water Heater, Microwave, Refrigerator
Laundry Main Level
Exterior
Exterior Feature Blacktop Driveway
Garage Spaces 3.0
Utilities Available Sewer Connected, Water Connected
Roof Type Asphalt
Porch Open, Porch
Garage Yes
Building
Lot Description Rectangular, Residential Lot
Story 2
Foundation Poured
Sewer Connected
Water Connected, Public
Architectural Style Two Story
Level or Stories Two
Structure Type Brick,Vinyl Siding
Construction Status Existing
Schools
Elementary Schools Ellicott Road Elementary
Middle Schools Orchard Park Middle
High Schools Orchard Park High
School District Orchard Park
Others
Tax ID 146089-173-120-0002-023-000
Acceptable Financing Cash, Conventional
Listing Terms Cash, Conventional
Financing Cash
Special Listing Condition Standard
Read Less Info
Want to know what your home might be worth? Contact us for a FREE valuation!

Our team is ready to help you sell your home for the highest possible price ASAP
Bought with Howard Hanna WNY Inc.
GET MORE INFORMATION

Licensed Associate Real Estate Broker | License ID: 10301221928






