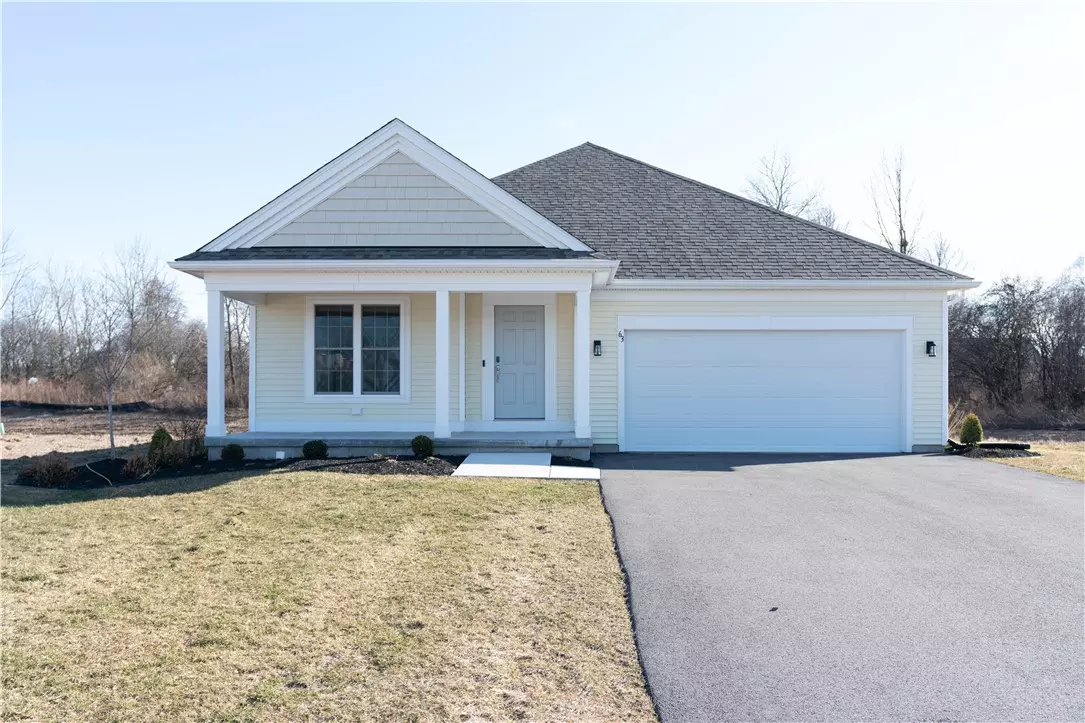$325,000
$329,900
1.5%For more information regarding the value of a property, please contact us for a free consultation.
2 Beds
2 Baths
1,958 SqFt
SOLD DATE : 10/12/2021
Key Details
Sold Price $325,000
Property Type Single Family Home
Sub Type Single Family Residence
Listing Status Sold
Purchase Type For Sale
Square Footage 1,958 sqft
Price per Sqft $165
Subdivision Glenbrooke Patio Homes
MLS Listing ID R1351677
Sold Date 10/12/21
Style Ranch
Bedrooms 2
Full Baths 2
Construction Status Existing
HOA Fees $213/mo
HOA Y/N No
Year Built 2019
Annual Tax Amount $12,884
Lot Size 3,402 Sqft
Acres 0.0781
Lot Dimensions 40X85
Property Description
Why wait for a new build when a new build is already built for you! Tasteful Modern Design for today's Buyer! Technology built home for the Twenty First Century! Open Floor plan design, perfect for entertaining. Gourmet Kitchen with Quartz Countertops, professional Miele gas cooktop and commercial grade Fotile range hood. Kitchen appliances feature top of the line Stainless Bosch French Door Refrigerator and Dishwasher as well as a Miele built in Steam Oven. Two self-hiding Jackyled power strip towers perfect for remote work at home. Gas fireplace and great room opens to private back porch for at home relaxation & extended entertaining. Recessed lights throughout. First floor new laundry appliances included. Large walk-in closet for lots of storage off Master. Beautiful Master Bath. HUGE & high ceiling Basement ready to be finished with egress window for extended living space.
Location
State NY
County Monroe
Community Glenbrooke Patio Homes
Area Henrietta-263200
Direction Off East Henrietta Rd near Goodburlet Rd. It is a new development and mobile map apps have difficulty finding Willowford
Rooms
Basement Full, Walk-Out Access
Main Level Bedrooms 2
Interior
Interior Features Breakfast Bar, Separate/Formal Dining Room, Entrance Foyer, Eat-in Kitchen, Separate/Formal Living Room, Kitchen Island, Other, Pantry, Quartz Counters, See Remarks, Bedroom on Main Level, Bath in Primary Bedroom, Main Level Primary, Primary Suite
Heating Gas, Forced Air
Cooling Central Air
Flooring Hardwood, Other, See Remarks, Varies
Fireplaces Number 1
Fireplace Yes
Appliance Built-In Range, Built-In Oven, Double Oven, Dryer, Dishwasher, Exhaust Fan, Gas Cooktop, Disposal, Gas Oven, Gas Range, Gas Water Heater, Refrigerator, Range Hood, Washer
Laundry Main Level
Exterior
Exterior Feature Blacktop Driveway
Garage Spaces 2.0
Utilities Available Sewer Connected, Water Connected
Porch Open, Porch
Garage Yes
Building
Lot Description Residential Lot
Story 1
Foundation Poured
Sewer Connected
Water Connected, Public
Architectural Style Ranch
Level or Stories One
Structure Type Vinyl Siding
Construction Status Existing
Schools
School District Rush-Henrietta
Others
Tax ID 263200-176-180-0001-058-000
Acceptable Financing Cash, Conventional
Listing Terms Cash, Conventional
Financing Conventional
Special Listing Condition Standard
Read Less Info
Want to know what your home might be worth? Contact us for a FREE valuation!

Our team is ready to help you sell your home for the highest possible price ASAP
Bought with Berkshire Hathaway HomeServices Discover Real Estate
GET MORE INFORMATION

Licensed Associate Real Estate Broker | License ID: 10301221928






