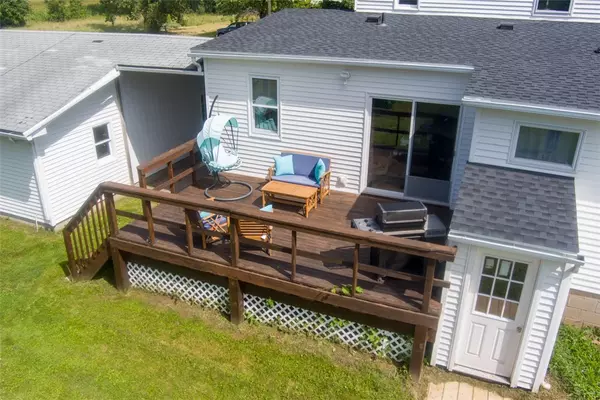$269,000
$269,900
0.3%For more information regarding the value of a property, please contact us for a free consultation.
4 Beds
3 Baths
2,010 SqFt
SOLD DATE : 11/01/2021
Key Details
Sold Price $269,000
Property Type Single Family Home
Sub Type Single Family Residence
Listing Status Sold
Purchase Type For Sale
Square Footage 2,010 sqft
Price per Sqft $133
Subdivision Town/Albion
MLS Listing ID R1363652
Sold Date 11/01/21
Style Historic/Antique
Bedrooms 4
Full Baths 2
Half Baths 1
Construction Status Existing
HOA Y/N No
Year Built 1918
Annual Tax Amount $5,087
Lot Size 6.500 Acres
Acres 6.5
Lot Dimensions 306X926
Property Description
No delayed negotiations! Owners are packing up and moving south! This beautifully appointed home was fully renovated in 2020. It combines the peace and quiet of the country, modern open concept living and convenience of stores only 5 miles away. Property backs to 96 acres of state land, a hunters dream. Renovations included; full open modern kitchen with quartz counters, soft close cabinets and drawers, all new stainless steel appliances, 1st floor master suite with walk-in closet, all new wood floors, complete reno in all three bathrooms with solid surface counters, fresh paint throughout. The mechanics are sound, the 2020 updates also included a new roof (on the house), boiler system service, many electrical and plumbing updates. Some more recent improvements include; Over 2 acres of 3 strand electric fencing, new 10 x 16 Amish shed, 10 x 20 horse run-in, new lighting and three 10 x 12 stalls in the barn, two new pasture gates, new slide door in the barn, new automatic heated waterer (on public water), new garage doors and remote openers. The house also has a full house Generac generator.
Location
State NY
County Orleans
Community Town/Albion
Area Albion-Orleans Co-342089
Direction West on route 31 A, north on Long Bridge Rd. House will be on the left, sing in yard.
Rooms
Basement Partial, Walk-Out Access, Sump Pump
Main Level Bedrooms 1
Interior
Interior Features Entrance Foyer, Eat-in Kitchen, Living/Dining Room, Other, Quartz Counters, See Remarks, Sliding Glass Door(s), Window Treatments, Main Level Primary, Primary Suite
Heating Oil, Baseboard, Hot Water
Cooling Window Unit(s)
Flooring Hardwood, Tile, Varies
Equipment Generator, Satellite Dish
Fireplace No
Window Features Drapes
Appliance Dishwasher, Exhaust Fan, Electric Water Heater, Gas Cooktop, Gas Oven, Gas Range, Microwave, Refrigerator, Range Hood
Laundry Main Level
Exterior
Exterior Feature Deck, Gravel Driveway, Propane Tank - Leased
Garage Spaces 3.0
Utilities Available Water Connected
Roof Type Asphalt
Porch Deck, Open, Porch
Garage Yes
Building
Lot Description Agricultural, Rectangular, Rural Lot
Story 2
Foundation Block, Stone
Sewer Septic Tank
Water Connected, Public
Architectural Style Historic/Antique
Level or Stories Two
Additional Building Barn(s), Outbuilding, Other, Shed(s), Storage
Structure Type Vinyl Siding,Copper Plumbing,PEX Plumbing
Construction Status Existing
Schools
Elementary Schools Ronald L Sodoma Elementary
Middle Schools Carl I Bergerson Middle
High Schools Charles Damico High
School District Albion
Others
Tax ID 342089-071-000-0001-065-001
Acceptable Financing Cash, Conventional, FHA, USDA Loan, VA Loan
Horse Property true
Listing Terms Cash, Conventional, FHA, USDA Loan, VA Loan
Financing VA
Special Listing Condition Standard
Read Less Info
Want to know what your home might be worth? Contact us for a FREE valuation!

Our team is ready to help you sell your home for the highest possible price ASAP
Bought with Hunt Real Estate ERA/Columbus
GET MORE INFORMATION

Licensed Associate Real Estate Broker | License ID: 10301221928






