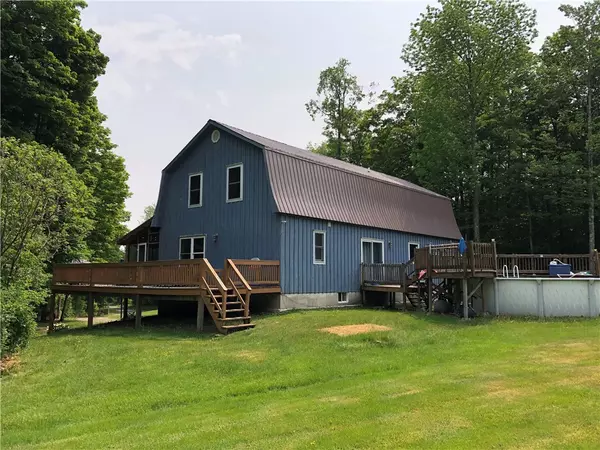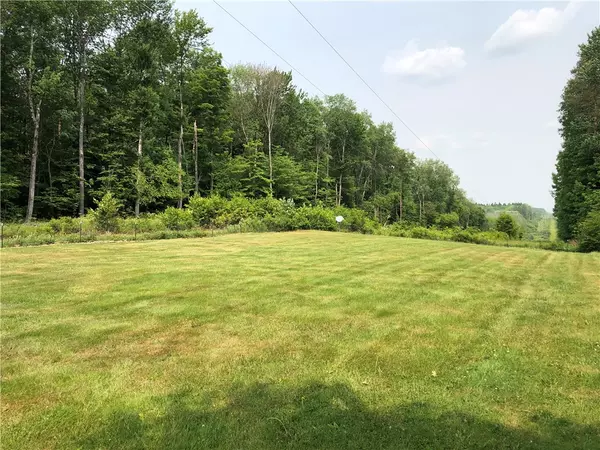$258,000
$275,000
6.2%For more information regarding the value of a property, please contact us for a free consultation.
3 Beds
3 Baths
2,600 SqFt
SOLD DATE : 10/31/2023
Key Details
Sold Price $258,000
Property Type Single Family Home
Sub Type Single Family Residence
Listing Status Sold
Purchase Type For Sale
Square Footage 2,600 sqft
Price per Sqft $99
Subdivision Bowman Acres
MLS Listing ID R1475885
Sold Date 10/31/23
Style Contemporary,Two Story
Bedrooms 3
Full Baths 2
Half Baths 1
Construction Status Existing
HOA Y/N No
Year Built 2007
Annual Tax Amount $3,077
Lot Size 1.500 Acres
Acres 1.5
Lot Dimensions 534X208
Property Description
This well built and efficient Country Contemporary BORDERS STATE FOREST LAND providing privacy and seclusion for those looking to get away from it all. Located just 5 minutes from the Village of Oxford with shopping, restaurants, gas and conveniences. 30 minutes to the Greater Binghamton Airport. Home features a brand NEW kitchen, radiant floor heat throughout 3 floors, formal dining room with sliding doors, ensuite bedroom with jetted tub and walk in closet, large recreation room with pool table and bar, wrap around deck with screened in porch, above ground pool, koy pond with waterfall, outside fire patio and all the privacy you could ask for. Last home on the line with access to hundreds of acres of State Land in Chenango County. Wildlife viewing, snowmobile and 4 wheeler riding, hunting and hiking. Large sunny back yard perfect for parties, recreation and gardening. Shop space in the barn style garage with walk up second story storage area. Additional attached commercial garage. Excellent choice for year round family home or second home get-a-way. Needs little and too much value here to list, so come see the property for yourself!
Location
State NY
County Chenango
Community Bowman Acres
Area Preston-085400
Direction From Oxford onto 220. Right onto Griffin Road. Last home on right before seasonal road starts.
Rooms
Basement Full, Walk-Out Access
Main Level Bedrooms 1
Interior
Interior Features Breakfast Bar, Ceiling Fan(s), Den, Separate/Formal Dining Room, Home Office, Jetted Tub, Sliding Glass Door(s), Storage, Solid Surface Counters, Bar, Bath in Primary Bedroom, Main Level Primary, Primary Suite, Workshop
Heating Oil, Zoned, Radiant
Cooling Window Unit(s)
Flooring Carpet, Ceramic Tile, Laminate, Varies
Fireplaces Number 1
Fireplace Yes
Appliance Dryer, Dishwasher, Gas Oven, Gas Range, Microwave, Oil Water Heater, Refrigerator, Washer
Laundry Main Level
Exterior
Exterior Feature Barbecue, Dirt Driveway, Fully Fenced, Gravel Driveway, Pool, Patio
Garage Spaces 4.0
Fence Full
Pool Above Ground
Utilities Available High Speed Internet Available
Roof Type Metal
Porch Patio, Porch, Screened
Garage Yes
Building
Lot Description Adjacent To Public Land, Rural Lot, Secluded
Story 2
Foundation Poured
Sewer Septic Tank
Water Well
Architectural Style Contemporary, Two Story
Level or Stories Two
Additional Building Barn(s), Outbuilding, Second Garage
Structure Type Frame
Construction Status Existing
Schools
School District Oxfordacademy And Central
Others
Tax ID 085400-157-000-0001-008-430-0000
Security Features Security System Owned
Acceptable Financing Cash, Conventional
Listing Terms Cash, Conventional
Financing Other,See Remarks
Special Listing Condition Standard
Read Less Info
Want to know what your home might be worth? Contact us for a FREE valuation!

Our team is ready to help you sell your home for the highest possible price ASAP
Bought with Howard Hanna
GET MORE INFORMATION

Licensed Associate Real Estate Broker | License ID: 10301221928






