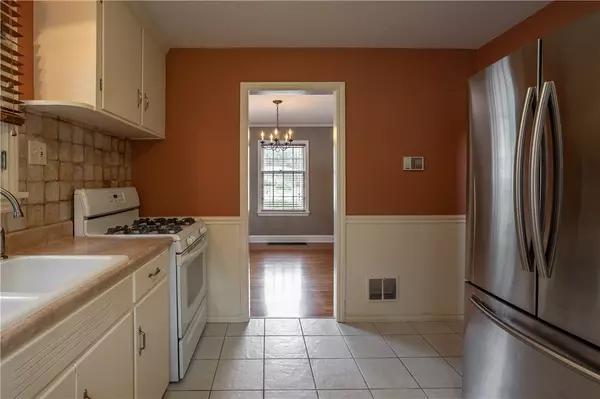$230,000
$235,000
2.1%For more information regarding the value of a property, please contact us for a free consultation.
3 Beds
2 Baths
1,212 SqFt
SOLD DATE : 10/26/2023
Key Details
Sold Price $230,000
Property Type Single Family Home
Sub Type Single Family Residence
Listing Status Sold
Purchase Type For Sale
Square Footage 1,212 sqft
Price per Sqft $189
Subdivision Hagreen
MLS Listing ID R1496926
Sold Date 10/26/23
Style Cape Cod
Bedrooms 3
Full Baths 1
Half Baths 1
Construction Status Existing
HOA Y/N No
Year Built 1941
Annual Tax Amount $5,123
Lot Size 0.460 Acres
Acres 0.46
Lot Dimensions 100X200
Property Description
BUY this Awesome house now!!**Charming Cape Cod in Sought-After Penfield, NY**Nestled in the highly coveted area of Penfield, NY, this enchanting Cape Cod-style home exudes timeless elegance. Boasting a formal living and dining area, complete with a brick fireplace and wood mantle, this residence offers both grace and comfort.**Key Features:** Inviting Gas Fireplace, Covered Porch Extending from Living Room, Convenient First-Floor Bedroom, Gleaming Hardwood Floors Throughout, Graceful Arched Entrance Ways, Elegant Wainscoting in Primary Bathroom with Tasteful Tile Floors, All Appliances Included. Spacious Two-Car Garage, doublewide driveway and turnaround. Delightful Paver Stone Patio in the Back, Beautiful Half-Acre Yard with Picturesque Tree-Lined Boundaries, and my personal favorite glass door knobs! Don't miss out on the opportunity to call this place your home. Schedule a viewing today! Move right in and enjoy!!
Location
State NY
County Monroe
Community Hagreen
Area Penfield-264200
Direction Coming from 441 into penfield from panorama (heading EAST) 1967 Penfield is near Baird road
Rooms
Basement Full
Main Level Bedrooms 1
Interior
Interior Features Den, Separate/Formal Dining Room, Entrance Foyer, Eat-in Kitchen, Window Treatments, Bedroom on Main Level
Heating Gas, Forced Air
Flooring Carpet, Ceramic Tile, Hardwood, Varies
Fireplaces Number 1
Fireplace Yes
Window Features Drapes
Appliance Dryer, Gas Oven, Gas Range, Gas Water Heater, Refrigerator, Washer
Laundry In Basement
Exterior
Exterior Feature Blacktop Driveway, Patio
Garage Spaces 2.0
Utilities Available Cable Available, Sewer Connected, Water Connected
Roof Type Asphalt
Handicap Access Accessible Bedroom
Porch Open, Patio, Porch
Garage Yes
Building
Lot Description Rectangular, Residential Lot
Foundation Block
Sewer Connected
Water Connected, Public
Architectural Style Cape Cod
Structure Type Vinyl Siding,Copper Plumbing
Construction Status Existing
Schools
School District Penfield
Others
Tax ID 264200-139-070-0003-003-000
Acceptable Financing Cash, Conventional, FHA, VA Loan
Listing Terms Cash, Conventional, FHA, VA Loan
Financing Conventional
Special Listing Condition Standard
Read Less Info
Want to know what your home might be worth? Contact us for a FREE valuation!

Our team is ready to help you sell your home for the highest possible price ASAP
Bought with RE/MAX Realty Group
GET MORE INFORMATION

Licensed Associate Real Estate Broker | License ID: 10301221928






