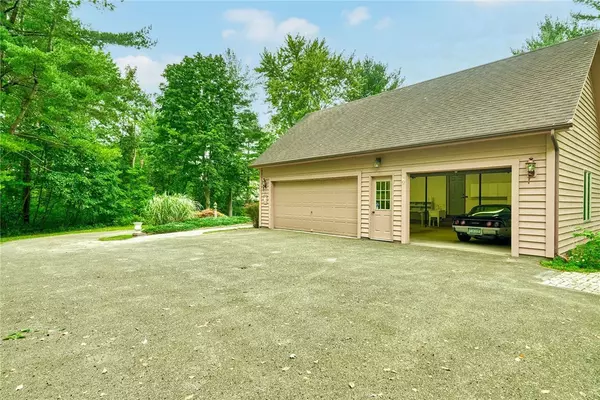$402,000
$460,000
12.6%For more information regarding the value of a property, please contact us for a free consultation.
3 Beds
3 Baths
2,150 SqFt
SOLD DATE : 11/02/2023
Key Details
Sold Price $402,000
Property Type Single Family Home
Sub Type Single Family Residence
Listing Status Sold
Purchase Type For Sale
Square Footage 2,150 sqft
Price per Sqft $186
Subdivision Beaver Run Ph 02
MLS Listing ID R1494581
Sold Date 11/02/23
Style Contemporary,Colonial,Two Story
Bedrooms 3
Full Baths 2
Half Baths 1
Construction Status Existing
HOA Y/N No
Year Built 1994
Annual Tax Amount $9,796
Lot Size 1.970 Acres
Acres 1.97
Lot Dimensions 218X612
Property Description
Welcome to a well-cared for colonial set back on a cul-de-sac in a desirable, high-end neighborhood! This one owner home is waiting for your cosmetic updates to make it your own! The cedar exterior was stained 8/2023, hot water tank 7/2023, as well as a new back door, all new locks, and professionally cleaned. The attractive cherry banister opens the two-story bridge staircase foyer with a view of great rm. Solid oak hardwood floors in entry, kitchen, and dining room. The first floor features a half bath, living room, dining room, great room, den/office/possible bedroom & laundry room. The generous size great room w/hip ceiling, skylights, WB fireplace which leads to the cherry cabinet eat-in-kitchen. The second floor offers a primary bedroom with on suite bath, two additional bedrooms and a main bath. Large unfinished basement, new H2O tank, 90+ efficient furnace and 150-amp service. A huge brick back patio with wooded private yard and a spacious shed with electric. Home is close to parks, schools, places of worship and shopping! The property is selling “as is” and is a Trust Sale. Delayed Negotiations Wednesday, September 20th all offers due by 12:00pm. Please allow 24 hours.
Location
State NY
County Monroe
Community Beaver Run Ph 02
Area Parma-264089
Direction West Ridge Road to Dean Road to Silent Meadows or Peck Road to Dean Road to Silent Meadows. Private Driveway is right of the mailbox.
Rooms
Basement Full, Sump Pump
Interior
Interior Features Ceiling Fan(s), Cathedral Ceiling(s), Den, Separate/Formal Dining Room, Entrance Foyer, Eat-in Kitchen, Separate/Formal Living Room, Great Room, Jetted Tub, Pantry, Sliding Glass Door(s), Skylights, Natural Woodwork, Bedroom on Main Level, Bath in Primary Bedroom
Heating Gas, Forced Air
Flooring Carpet, Ceramic Tile, Hardwood, Varies
Fireplaces Number 1
Fireplace Yes
Window Features Skylight(s),Thermal Windows
Appliance Dryer, Dishwasher, Electric Oven, Electric Range, Gas Water Heater, Microwave, Refrigerator, Washer, Water Softener Owned
Laundry Main Level
Exterior
Exterior Feature Blacktop Driveway, Patio, Private Yard, See Remarks
Garage Spaces 3.0
Utilities Available Cable Available, Water Connected
Roof Type Asphalt
Porch Open, Patio, Porch
Garage Yes
Building
Lot Description Cul-De-Sac, Near Public Transit, Wooded
Story 2
Foundation Block
Sewer Septic Tank
Water Connected, Public
Architectural Style Contemporary, Colonial, Two Story
Level or Stories Two
Additional Building Shed(s), Storage
Structure Type Brick,Cedar,Wood Siding,Copper Plumbing
Construction Status Existing
Schools
High Schools Spencerport High
School District Spencerport
Others
Tax ID 264089-072-020-0001-026-000
Security Features Security System Leased
Acceptable Financing Cash, Conventional, FHA, USDA Loan, VA Loan
Listing Terms Cash, Conventional, FHA, USDA Loan, VA Loan
Financing Cash
Special Listing Condition Trust
Read Less Info
Want to know what your home might be worth? Contact us for a FREE valuation!

Our team is ready to help you sell your home for the highest possible price ASAP
Bought with Howard Hanna
GET MORE INFORMATION
Licensed Associate Real Estate Broker | License ID: 10301221928






