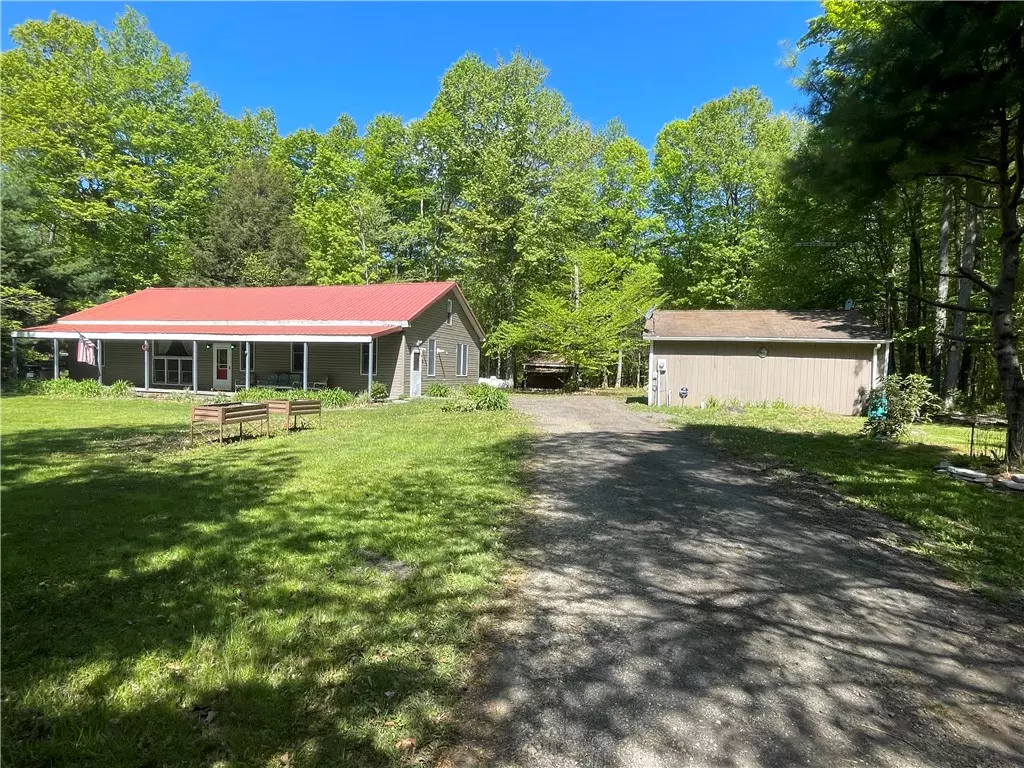$174,500
$189,500
7.9%For more information regarding the value of a property, please contact us for a free consultation.
3 Beds
2 Baths
1,800 SqFt
SOLD DATE : 10/25/2023
Key Details
Sold Price $174,500
Property Type Single Family Home
Sub Type Single Family Residence
Listing Status Sold
Purchase Type For Sale
Square Footage 1,800 sqft
Price per Sqft $96
MLS Listing ID R1468297
Sold Date 10/25/23
Style Ranch
Bedrooms 3
Full Baths 2
Construction Status Existing
HOA Y/N No
Year Built 2008
Annual Tax Amount $1,936
Lot Size 1.190 Acres
Acres 1.19
Property Description
Country Location, RANCH STYLE, 3 Beds-plus loft, 2 Full Baths and can be easily Handicap accessible Home. Open Concept Build with Cathedral ceilings, beautiful accented walls with natural wood, tongue and groove knotty design, to enhance the country setting. An open Kitchen with plenty of cabinet, countertop, and prepping space, also features a Breakfast Bar. The Living Room, Dining Area, and separate Sunroom with many windows with a back entrance, allows you to personalize the space to your needs. The Grand stone Gas Fireplace is the spectacular focal point, there is also a bonus Pellet stove. Ceramic flooring with radiant heating flows throughout the home. For ease of access, the utility room is also located on this floor. There are 2 Bedrooms and a Full Bath on one side of the Home and for some privacy, the 3rd Bedroom and other Full Bath are on the other side. Upstairs you will find a loft area currently being used as another Bedroom with storage Dormer areas. There is also another storage loft area available opposite this one. Outside you will find a 24 x 24 detached Garage, and a Storage Shed with a lean to all on FLAT Land. MAKE YOUR APPOINTMENT TODAY TO SEE THIS GEM!
Location
State PA
County Mckean
Area Lewis Run-Borough-700300
Direction Rt 59 to Roberts Road to Lamont Drive, property on the Right.
Rooms
Main Level Bedrooms 3
Interior
Interior Features Breakfast Bar, Ceiling Fan(s), Cathedral Ceiling(s), Eat-in Kitchen, Kitchen/Family Room Combo, Living/Dining Room, Pantry, Solid Surface Counters, Bedroom on Main Level, Loft
Heating Propane, Radiant Floor, Radiant
Flooring Ceramic Tile, Tile, Varies
Fireplaces Number 2
Fireplace Yes
Appliance Dryer, Dishwasher, Gas Oven, Gas Range, Microwave, Propane Water Heater, Refrigerator, Washer
Laundry Main Level
Exterior
Exterior Feature Dirt Driveway, Gravel Driveway
Garage Spaces 1.0
Roof Type Metal,Shingle
Handicap Access Accessible Bedroom, Other, Accessible Entrance
Porch Open, Porch
Garage Yes
Building
Story 1
Foundation Other, See Remarks, Slab
Sewer Septic Tank
Water Well
Architectural Style Ranch
Level or Stories One
Additional Building Shed(s), Storage
Structure Type Vinyl Siding
Construction Status Existing
Schools
Elementary Schools School Street Elementary
Middle Schools Floyd C. Fretz Middle School
High Schools Bradford Area Hs
School District Bradford Area-Pa
Others
Tax ID 25,008.-311-01.
Security Features Security System Owned
Acceptable Financing Cash, Conventional
Listing Terms Cash, Conventional
Financing Conventional
Special Listing Condition Estate
Read Less Info
Want to know what your home might be worth? Contact us for a FREE valuation!

Our team is ready to help you sell your home for the highest possible price ASAP
Bought with Howard Hanna Professionals - Kane
GET MORE INFORMATION

Licensed Associate Real Estate Broker | License ID: 10301221928






