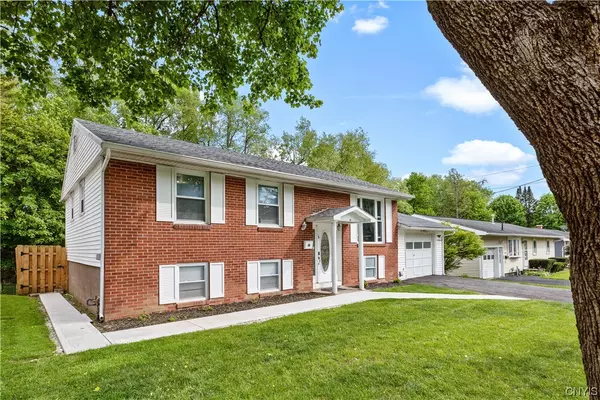$196,500
$196,500
For more information regarding the value of a property, please contact us for a free consultation.
3 Beds
2 Baths
1,250 SqFt
SOLD DATE : 10/16/2023
Key Details
Sold Price $196,500
Property Type Single Family Home
Sub Type Single Family Residence
Listing Status Sold
Purchase Type For Sale
Square Footage 1,250 sqft
Price per Sqft $157
Subdivision Homestead Village
MLS Listing ID S1471922
Sold Date 10/16/23
Style Raised Ranch
Bedrooms 3
Full Baths 1
Half Baths 1
Construction Status Existing
HOA Y/N No
Year Built 1963
Annual Tax Amount $4,501
Lot Size 9,099 Sqft
Acres 0.2089
Lot Dimensions 65X140
Property Description
Just think about this. Close your eyes and dream of what you really want when you select your new home. Let’s start by checking off boxes. A beautiful 3 BDR Raised Ranch w/ the outside look of a Colonial and location that is sure to please. Now sharpen your pencil as these items have been done in the last 5 years. An exterior w/ newer roof & fenced backyard for entertaining, gardening or keeping pets from visiting the neighbors. I have to say though, we all love to have company every now and then. Seamless gutters, & new sidewalks have kept the property in tip top shape. A lg deck overlooking your back yard w/ access from above or below allowing free flow from inside and out when entertaining. The enclosed porch was opened to give you a nice, covered patio for those days when we have inclement weather. A New Furnace and Central Air - both of which we need, sometimes even year-round. The full bath has been remodeled, a water tank installed, and an upgraded 200 AMP electrical service & blown-in insulation as well. Now take a deep breath and count to see just how many boxes you have left on your list. This is a great affordable home with many reasons to say yes to this address.
Location
State NY
County Oneida
Community Homestead Village
Area Utica-City-301600
Direction Herkimer Road to Jimmy Blvd and onto Homestead Drive, property on the right.
Rooms
Basement Partial, Partially Finished
Main Level Bedrooms 3
Interior
Interior Features Ceiling Fan(s), Entrance Foyer, Eat-in Kitchen, Separate/Formal Living Room, Bedroom on Main Level
Heating Gas, Forced Air
Cooling Central Air
Flooring Carpet, Other, Resilient, See Remarks, Tile, Varies, Vinyl
Fireplace No
Appliance Gas Oven, Gas Range, Gas Water Heater, Microwave, Refrigerator
Laundry In Basement
Exterior
Exterior Feature Blacktop Driveway, Deck, Fully Fenced
Garage Spaces 1.0
Fence Full
Utilities Available Cable Available, High Speed Internet Available, Sewer Connected, Water Connected
Roof Type Asphalt
Porch Deck
Garage Yes
Building
Lot Description Residential Lot
Story 1
Foundation Block
Sewer Connected
Water Connected, Public
Architectural Style Raised Ranch
Level or Stories One
Structure Type Brick,Frame,PEX Plumbing
Construction Status Existing
Schools
School District Utica
Others
Tax ID 301600-308-017-0001-042-000-0000
Acceptable Financing Cash, Conventional, FHA, VA Loan
Listing Terms Cash, Conventional, FHA, VA Loan
Financing FHA
Special Listing Condition Standard
Read Less Info
Want to know what your home might be worth? Contact us for a FREE valuation!

Our team is ready to help you sell your home for the highest possible price ASAP
Bought with eXp Realty
GET MORE INFORMATION

Licensed Associate Real Estate Broker | License ID: 10301221928






