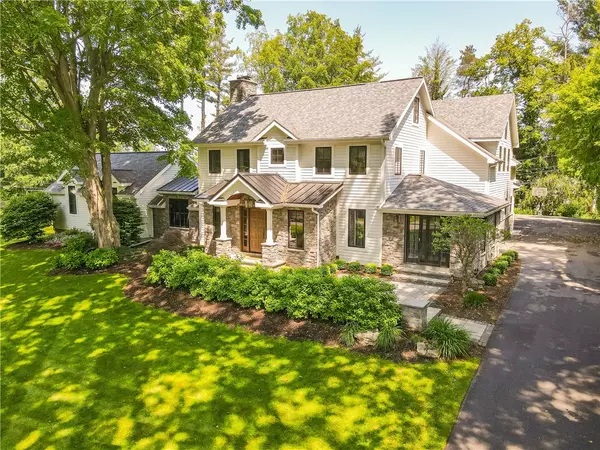$2,400,000
$2,400,000
For more information regarding the value of a property, please contact us for a free consultation.
5 Beds
6 Baths
6,172 SqFt
SOLD DATE : 10/23/2023
Key Details
Sold Price $2,400,000
Property Type Single Family Home
Sub Type Single Family Residence
Listing Status Sold
Purchase Type For Sale
Square Footage 6,172 sqft
Price per Sqft $388
Subdivision East Ave Estates
MLS Listing ID R1477624
Sold Date 10/23/23
Style Cape Cod,Colonial
Bedrooms 5
Full Baths 4
Half Baths 2
Construction Status Existing
HOA Y/N No
Year Built 2016
Annual Tax Amount $26,921
Lot Size 0.750 Acres
Acres 0.75
Lot Dimensions 145X225
Property Description
LIVE THE DREAM ON EXCLUSIVE OAK HILL'S EAST COURSE*YOU WILL BE WOWED DRIVING UP TO THIS DISTINGUISHED & CHARMING HOME ON PRESTIGIOUS SYLVANIA ROAD*SUBSTANTIAL LIVING SPACE WITH 6200 SF - 3000 SF ADDED TO EXISTING HOME IN 2016 CREATING ELEGANT CUSTOM DETAIL THROUGHOUT*THE FIRST FLOOR PRIMARY SUITE IS SECLUDED AND OFFERS A LUXURIOUS BATHROOM COMPLETE WITH SOAKING TUB, HIS/HER VANITIES & A FLOATING MIRROR*AN ENTERTAINER'S DREAM KITCHEN THAT HAS 2 OF EVERYTHING + LEATHERED GRANITE COUNTERS, MODERN DAY ISLAND/BREAKFAST BAR, WOLFE OVENS, BEVERAGE COOLERS, WALK-IN PANTRY AND A BAR AREA WITH THE 3RD BEVERAGE COOLER & BUILT-IN WINE RACK*IMAGINE THE VIEW FROM THE GREAT ROOM'S 12' WINDOWS OVERLOOKING OAK HILL'S 3RD HOLE*2ND FLOOR LIVING SPACE CAN BE ACCESSED FROM 2 STAIRCASES & IS IDEAL FOR TEENS/FAMILY/GUESTS AND POTENTIAL TO CREATE MORE BEDROOMS*THE LOWER LEVEL RECREATION ROOM HAS 14' CEILINGS FOR FUTURE GOLF SIMULATOR*ENJOY THE OUTDOOR EXTENSIVE PATIO & PERGOLA COMPLETE WITH GAS FIREPIT*NOT ONLY IS THIS HOME TRULY ONE OF A KIND, IT ALLOWS FOR WALKING TO THE VILLAGE OF PITTSFORD*THIS IS TRULY A LIFESTYLE YOU HAVE BEEN WAITING FOR*****
Location
State NY
County Monroe
Community East Ave Estates
Area Pittsford-264689
Direction East Ave To Sylvania Road
Rooms
Basement Exterior Entry, Egress Windows, Full, Walk-Up Access, Sump Pump
Main Level Bedrooms 1
Interior
Interior Features Breakfast Bar, Cathedral Ceiling(s), Dry Bar, Den, Separate/Formal Dining Room, Entrance Foyer, Eat-in Kitchen, Separate/Formal Living Room, Guest Accommodations, Granite Counters, Great Room, Jetted Tub, Kitchen Island, Pantry, Pull Down Attic Stairs, Sliding Glass Door(s), Walk-In Pantry, Bath in Primary Bedroom, Main Level Primary, Primary Suite, Programmable Thermostat
Heating Gas, Zoned, Forced Air, Radiant
Cooling Central Air
Flooring Ceramic Tile, Hardwood, Resilient, Tile, Varies
Fireplaces Number 2
Fireplace Yes
Window Features Thermal Windows
Appliance Dryer, Dishwasher, Exhaust Fan, Free-Standing Range, Disposal, Gas Oven, Gas Range, Gas Water Heater, Microwave, Oven, Refrigerator, Range Hood, Wine Cooler, Washer, Humidifier
Laundry Main Level
Exterior
Exterior Feature Blacktop Driveway, Sprinkler/Irrigation, Patio, Private Yard, See Remarks
Garage Spaces 3.0
Utilities Available Cable Available, High Speed Internet Available, Sewer Connected, Water Connected
Roof Type Asphalt,Metal
Porch Patio
Building
Lot Description On Golf Course, Rectangular, Residential Lot, Secluded, Wooded
Story 2
Foundation Block
Sewer Connected
Water Connected, Public
Architectural Style Cape Cod, Colonial
Level or Stories Two
Additional Building Other
Structure Type Fiber Cement,Stone,PEX Plumbing
Construction Status Existing
Schools
Elementary Schools Allen Creek
Middle Schools Calkins Road Middle
High Schools Pittsford Sutherland High
School District Pittsford
Others
Tax ID 264689-138-180-0003-028-000
Security Features Security System Owned
Acceptable Financing Cash, Conventional
Listing Terms Cash, Conventional
Financing Cash
Special Listing Condition Standard
Read Less Info
Want to know what your home might be worth? Contact us for a FREE valuation!

Our team is ready to help you sell your home for the highest possible price ASAP
Bought with RE/MAX Realty Group
GET MORE INFORMATION

Licensed Associate Real Estate Broker | License ID: 10301221928






