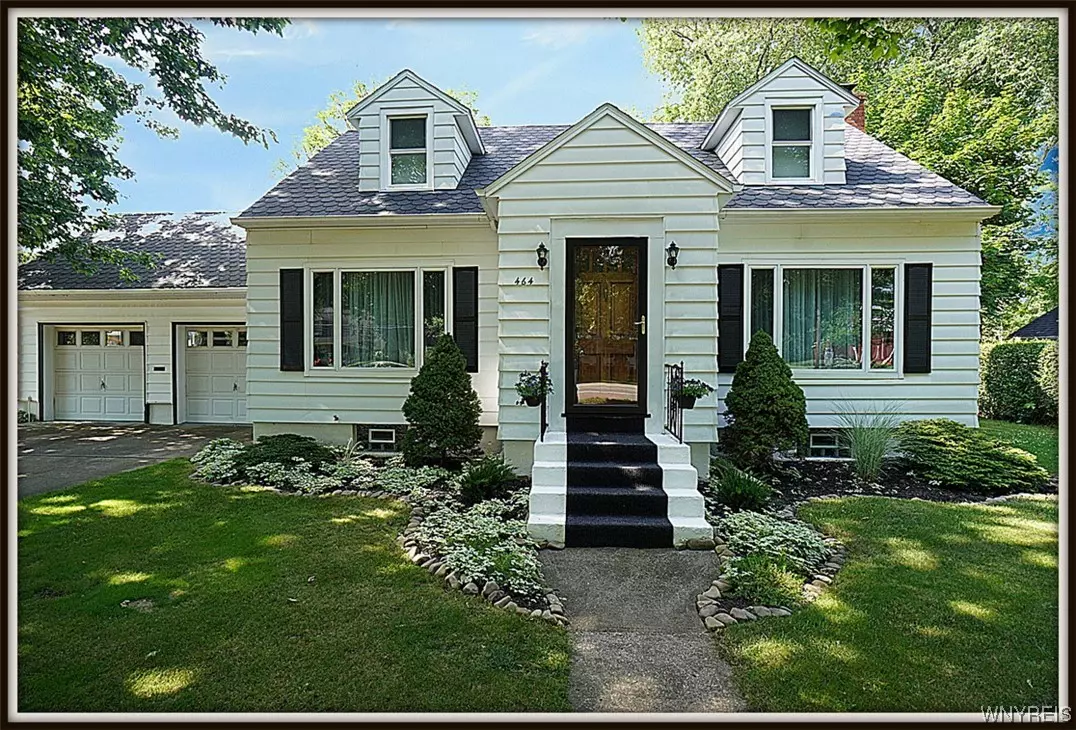$285,000
$289,900
1.7%For more information regarding the value of a property, please contact us for a free consultation.
2 Beds
2 Baths
1,428 SqFt
SOLD DATE : 10/30/2023
Key Details
Sold Price $285,000
Property Type Single Family Home
Sub Type Single Family Residence
Listing Status Sold
Purchase Type For Sale
Square Footage 1,428 sqft
Price per Sqft $199
Subdivision Mile Reserve
MLS Listing ID B1482542
Sold Date 10/30/23
Style Cape Cod,Other,Two Story
Bedrooms 2
Full Baths 1
Half Baths 1
Construction Status Existing
HOA Y/N No
Year Built 1948
Annual Tax Amount $4,518
Lot Size 1.240 Acres
Acres 1.2397
Lot Dimensions 90X600
Property Description
Hard to find village home with over 1 acre of park-like yard plus 3 additional garages/workshops with room for 7 cars! This property is a piece of paradise! Walk to the village. Fort Niagara. Bonus outdoor room with wood burning fireplace. Large family room with fireplace. 1.5 bath, full basement. 2 spacious bedrooms upstairs. Room to grow! Concrete driveway with access to drive to the back of the property.
Location
State NY
County Niagara
Community Mile Reserve
Area Youngstown-Village-293401
Direction Lower River 18F to Main Street to flashing light. Turn right; house is on the left.
Rooms
Basement Full
Interior
Interior Features Eat-in Kitchen, Separate/Formal Living Room, Other, Pull Down Attic Stairs, See Remarks, Natural Woodwork
Heating Gas, Other, See Remarks, Forced Air
Cooling Other, See Remarks, Central Air
Flooring Hardwood, Laminate, Other, See Remarks, Tile, Varies
Fireplaces Number 2
Fireplace Yes
Appliance Dishwasher, Gas Water Heater, See Remarks
Exterior
Exterior Feature Concrete Driveway
Garage Spaces 7.0
Utilities Available Cable Available, High Speed Internet Available, Sewer Connected, Water Connected
Roof Type Asphalt
Porch Enclosed, Porch
Building
Lot Description Irregular Lot, Other, Residential Lot, See Remarks
Foundation Block
Sewer Connected
Water Connected, Public
Architectural Style Cape Cod, Other, Two Story
Additional Building Other, Second Garage
Structure Type Aluminum Siding,Steel Siding
Construction Status Existing
Schools
School District Lewiston-Porter
Others
Tax ID 293401-045-019-0001-003-000
Acceptable Financing Cash, Conventional, FHA, VA Loan
Listing Terms Cash, Conventional, FHA, VA Loan
Financing Conventional
Special Listing Condition Standard
Read Less Info
Want to know what your home might be worth? Contact us for a FREE valuation!

Our team is ready to help you sell your home for the highest possible price ASAP
Bought with Berkshire Hathaway Homeservices Zambito Realtors
GET MORE INFORMATION

Licensed Associate Real Estate Broker | License ID: 10301221928






