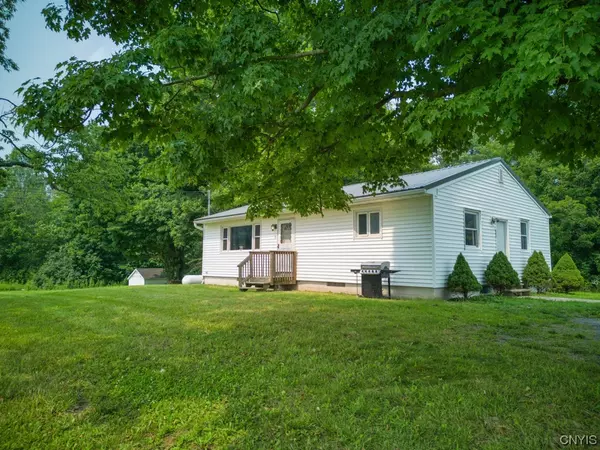$151,000
$149,900
0.7%For more information regarding the value of a property, please contact us for a free consultation.
3 Beds
1 Bath
1,200 SqFt
SOLD DATE : 10/20/2023
Key Details
Sold Price $151,000
Property Type Single Family Home
Sub Type Single Family Residence
Listing Status Sold
Purchase Type For Sale
Square Footage 1,200 sqft
Price per Sqft $125
Subdivision Town/ Volney
MLS Listing ID S1485160
Sold Date 10/20/23
Style Ranch
Bedrooms 3
Full Baths 1
Construction Status Existing
HOA Y/N No
Year Built 1957
Annual Tax Amount $3,876
Lot Size 1.000 Acres
Acres 1.0
Lot Dimensions 204X204
Property Description
Welcome HOME! This three bedroom ranch on a full basement sits on a one acre lot conveniently located near highway access and in the Phoenix school district. Woods behind, farm across the street and very few neighbors in sight. There is a brand new metal roof within the last year and a forced air furnace being replaced for the new owners this month. The water heater was replaced within the last 2 years as well and the windows were updated to vinyl replacements and blown in insulation was added, too. Hardwood floors throughout most of the home and a good-sized eat-in kitchen. Large living room with big window lets in plenty of light. No showings prior to Friday, 7/21, @ Noon, must have confirmed appointment.
Location
State NY
County Oswego
Community Town/ Volney
Area Volney-355800
Direction From Phoenix: 264 to CR 6.
Rooms
Basement Full
Main Level Bedrooms 3
Interior
Interior Features Ceiling Fan(s), Eat-in Kitchen, Separate/Formal Living Room, Bedroom on Main Level, Main Level Primary
Heating Propane, Forced Air
Flooring Ceramic Tile, Hardwood, Varies
Fireplace No
Appliance Dryer, Electric Oven, Electric Range, Electric Water Heater, Refrigerator, Washer
Laundry In Basement
Exterior
Exterior Feature Gravel Driveway
Utilities Available Cable Available
Roof Type Metal
Garage No
Building
Story 1
Foundation Block
Sewer Septic Tank
Water Well
Architectural Style Ranch
Level or Stories One
Additional Building Shed(s), Storage
Structure Type Vinyl Siding,Copper Plumbing
Construction Status Existing
Schools
High Schools John C Birdlebough High
School District Phoenix
Others
Tax ID 355800-255-000-0002-003-000-0000
Acceptable Financing Cash, Conventional, FHA, USDA Loan, VA Loan
Listing Terms Cash, Conventional, FHA, USDA Loan, VA Loan
Financing FHA
Special Listing Condition Standard
Read Less Info
Want to know what your home might be worth? Contact us for a FREE valuation!

Our team is ready to help you sell your home for the highest possible price ASAP
Bought with Syracuse Non-MLS
GET MORE INFORMATION
Licensed Associate Real Estate Broker | License ID: 10301221928






