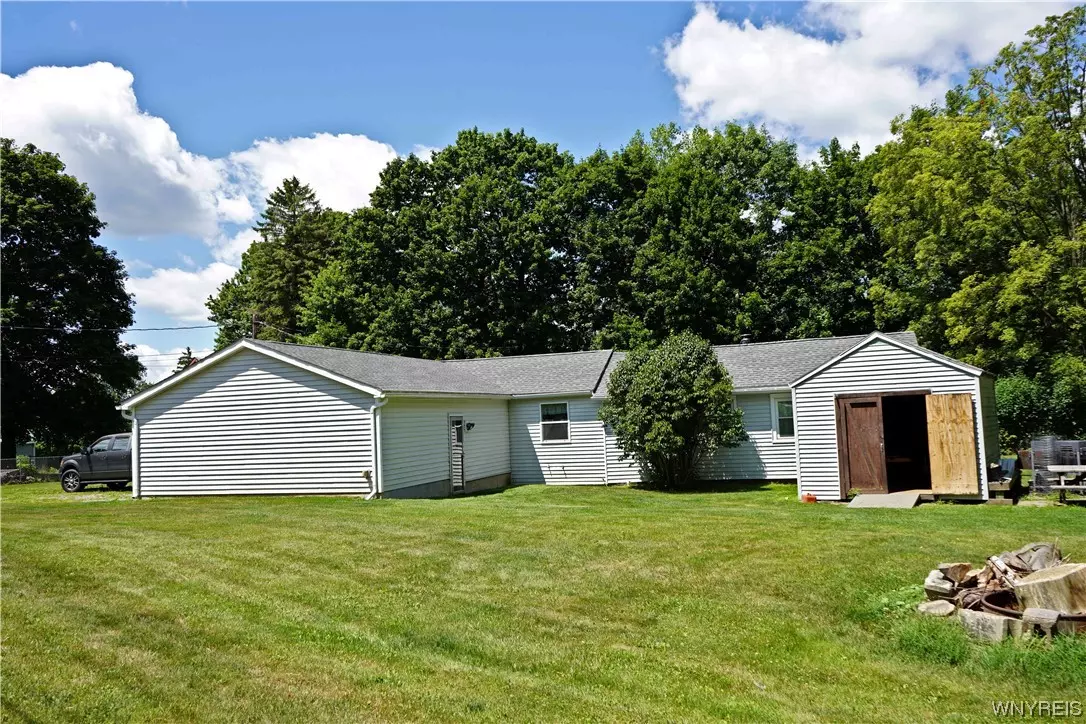$160,000
$170,000
5.9%For more information regarding the value of a property, please contact us for a free consultation.
2 Beds
1 Bath
960 SqFt
SOLD DATE : 10/25/2023
Key Details
Sold Price $160,000
Property Type Single Family Home
Sub Type Single Family Residence
Listing Status Sold
Purchase Type For Sale
Square Footage 960 sqft
Price per Sqft $166
Subdivision William Shepards Sub
MLS Listing ID B1488279
Sold Date 10/25/23
Style Cottage,Ranch
Bedrooms 2
Full Baths 1
Construction Status Existing
HOA Y/N No
Year Built 1930
Annual Tax Amount $2,904
Lot Size 0.485 Acres
Acres 0.4848
Lot Dimensions 132X160
Property Description
Just Steps to Silver Lake! There is an option to join the Silver Lake HOA for boating. Live in all year or seasonal or even a great candidate for an AirBnB! Completely gutted and restored in 2015-2016, new roof, pex plumbing and electrical service installed. New HWT 7/2023, Furnace and Central air 2016. A 22ft x 27ft 2 car Garage was added to the house in 2015 which has screen doors and also used for entertaining. Large bedroom rear of the house added 2015 . Square footage appears to be more than tax records indicate. House is on almost 1/2 acre and nested between two streets with access from Both Vista Way or Sunset Rd. Great year round house or if you prefer just a summer cottage. Come check this out!
Location
State NY
County Wyoming
Community William Shepards Sub
Area Castile-562689
Direction Use 6747 Sunset Rd Castile NY in GPS. House is on the corner of E Lake and Sunset Rd
Body of Water Silver Lake
Rooms
Basement Crawl Space
Main Level Bedrooms 2
Interior
Interior Features Ceiling Fan(s), Separate/Formal Dining Room, Entrance Foyer, Eat-in Kitchen, Separate/Formal Living Room, Bedroom on Main Level
Heating Propane, Forced Air
Cooling Central Air
Flooring Carpet, Laminate, Tile, Varies, Vinyl
Fireplaces Number 1
Fireplace Yes
Window Features Thermal Windows
Appliance Dryer, Electric Water Heater, Gas Oven, Gas Range, Refrigerator, Washer, Water Softener Owned
Laundry Main Level
Exterior
Exterior Feature Fully Fenced, Gravel Driveway
Garage Spaces 2.5
Fence Full
Utilities Available High Speed Internet Available, Sewer Connected
Waterfront Description Beach Access,Lake
Roof Type Asphalt,Shingle
Garage Yes
Building
Lot Description Corner Lot, Pie Shaped Lot, Residential Lot
Story 1
Foundation Pillar/Post/Pier
Sewer Connected
Water Well
Architectural Style Cottage, Ranch
Level or Stories One
Additional Building Shed(s), Storage
Structure Type Aluminum Siding,Steel Siding,Vinyl Siding,PEX Plumbing
Construction Status Existing
Schools
Elementary Schools Letchworth Elementary
Middle Schools Letchworth Middle
High Schools Letchworth Senior High
School District Letchworth
Others
Tax ID 562689-111-020-0002-082-001-0000
Acceptable Financing Cash, Conventional, FHA, USDA Loan, VA Loan
Listing Terms Cash, Conventional, FHA, USDA Loan, VA Loan
Financing Cash
Special Listing Condition Standard
Read Less Info
Want to know what your home might be worth? Contact us for a FREE valuation!

Our team is ready to help you sell your home for the highest possible price ASAP
Bought with Envision Real Estate Inc.
GET MORE INFORMATION

Licensed Associate Real Estate Broker | License ID: 10301221928






