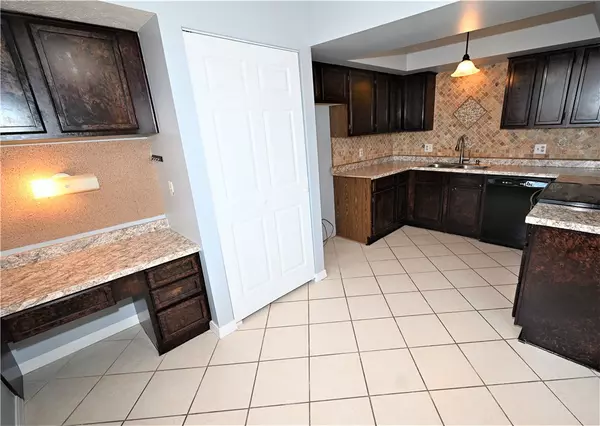$157,000
$134,900
16.4%For more information regarding the value of a property, please contact us for a free consultation.
3 Beds
2 Baths
1,268 SqFt
SOLD DATE : 10/26/2023
Key Details
Sold Price $157,000
Property Type Condo
Sub Type Condominium
Listing Status Sold
Purchase Type For Sale
Square Footage 1,268 sqft
Price per Sqft $123
Subdivision Inglewood Town Homes Ph I
MLS Listing ID R1492578
Sold Date 10/26/23
Bedrooms 3
Full Baths 1
Half Baths 1
Construction Status Existing
HOA Fees $230/mo
HOA Y/N No
Year Built 1988
Annual Tax Amount $4,278
Lot Size 1,306 Sqft
Acres 0.03
Lot Dimensions 22X58
Property Description
WONDERFUL RARE FIND IS HERE AT INGLEWOOD TOWNHOMES! THIS BEAUTIFUL COMMUNITY IS CONVENIENTLY LOCATED NEAR SHOPPING OUTLETS, PARKS, AND EASY ACCESS TO EXPRESSWAYS! ENJOY THE GREEN SPACE OUTSIDE THIS END LOCATION OFFERS! FINISHED FROM TOP TO BOTTOM WITH MOSTLY HIGH QUALITY LAMINATE FLOORING. THE KITCHEN IS DECEPTIVELY LARGE OFFERING PLENTY OF CABINETRY PLUS OVERSIZED PANTRY! PRIMARY BEDROOM WITH A LARGE WALK IN CLOSET.
ENJOY THE FINISHED BONUS ROOM OR MAYBE A GREAT THEATER ROOM? EVEN AN ATTACHED GARAGE! LOCATED IN THE SPENCERPORT SCHOOL DISTRICT. IT'S ALL HERE SO VISIT THIS WELL CARED FOR HOME! DELAYED NEGOTIATIONS AUGUST 29TH @2:00PM
Location
State NY
County Monroe
Community Inglewood Town Homes Ph I
Area Ogden-263889
Direction From Manitou Rd to Jordache Lane.
Rooms
Basement Finished
Interior
Interior Features Ceiling Fan(s), Eat-in Kitchen, Separate/Formal Living Room, Living/Dining Room, Pantry, Sliding Glass Door(s)
Heating Gas, Forced Air
Cooling Central Air
Flooring Laminate, Varies
Fireplaces Number 1
Fireplace Yes
Appliance Dryer, Dishwasher, Electric Oven, Electric Range, Disposal, Gas Water Heater, Washer
Laundry In Basement
Exterior
Exterior Feature Deck
Garage Spaces 1.0
Utilities Available Cable Available, Sewer Connected, Water Connected
Amenities Available None
Roof Type Asphalt,Shingle
Porch Deck
Garage Yes
Building
Lot Description Residential Lot
Story 2
Sewer Connected
Water Connected, Public
Level or Stories Two
Structure Type Brick,Vinyl Siding,Copper Plumbing
Construction Status Existing
Schools
Elementary Schools William C Munn
Middle Schools A M Cosgrove Middle
High Schools Spencerport High
School District Spencerport
Others
Pets Allowed Cats OK, Dogs OK
HOA Name Woodbridge Group
HOA Fee Include Common Area Maintenance,Common Area Insurance,Insurance,Maintenance Structure,Reserve Fund,Snow Removal,Trash
Tax ID 263889-103-450-0001-008-000
Acceptable Financing Cash, Conventional, FHA, VA Loan
Listing Terms Cash, Conventional, FHA, VA Loan
Financing Conventional
Special Listing Condition Standard
Pets Allowed Cats OK, Dogs OK
Read Less Info
Want to know what your home might be worth? Contact us for a FREE valuation!

Our team is ready to help you sell your home for the highest possible price ASAP
Bought with Keller Williams Realty Greater Rochester
GET MORE INFORMATION
Licensed Associate Real Estate Broker | License ID: 10301221928






