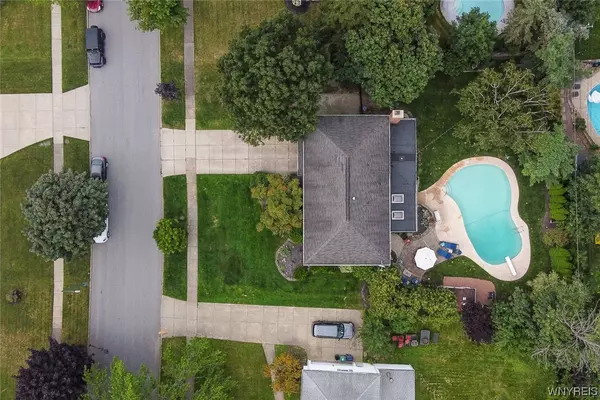$560,000
$499,900
12.0%For more information regarding the value of a property, please contact us for a free consultation.
4 Beds
3 Baths
2,758 SqFt
SOLD DATE : 10/26/2023
Key Details
Sold Price $560,000
Property Type Single Family Home
Sub Type Single Family Residence
Listing Status Sold
Purchase Type For Sale
Square Footage 2,758 sqft
Price per Sqft $203
Subdivision Village Green
MLS Listing ID B1488771
Sold Date 10/26/23
Style Colonial,Two Story
Bedrooms 4
Full Baths 2
Half Baths 1
Construction Status Existing
HOA Y/N No
Year Built 1963
Annual Tax Amount $8,480
Lot Size 0.285 Acres
Acres 0.2847
Lot Dimensions 88X141
Property Description
STUNNING 4 BDRM 2.5 BATH COLONIAL HOME IN THE VILLAGE GREEN. FOYER W/NEWLY INSTALLED TILE FLOORS. LG FORMAL LIV RM & DIN RM W/HDWD FLS. DIN RM HAS SLIDING DOOR TO STAMPED CONCRETE PATIO W/FULLY FENCED YARD TO BACKYARD PARADISE, INGROUND HEATED GUNITE POOL, POOL HOUSE W/FRIDGE, PLENTY OF GREEN SPACE FOR THE KIDS & PETS TO PLAY. SIT BACK AND RELAX TO THE SOUND OF THE WATER FEATURE IN KOI POND. KITCHEN RECENTLY UPDATED & PAINTED W/QUARTZ COUNTERS, REFINISHED CABINETS, ALL NEW STAINLESS STEEL APPLIANCES, GAS COOK TOP, DISHWASHER & DOUBLE OVENS, PASS THRU WINDOW TO ALL SEASON ROOM W/VAULTED CEILINGS, LVP FLOORING & SKY LIGHTS. FAM RM BOASTS BUILT-IN BOOKCASES FLANKING THE WBFP, FRESHLY PAINTED W/HALF BATH, HDWD UNDER CARPET. UPSTAIRS, YOU WILL DISCOVER 4 GENEROUS BDRMS W/GLEAMING HDWD FLOORS & WALK IN CLOSETS IN EACH. PRIMARY HAS HIS/HER CLOSETS, ONE IS A CALIFORNIA CLOSET. 2 UPDATED FULL BATHS, ONE W/WALK-IN SHOWER, GRANITE, NEW VANITY/SINK & TILE, 2ND BATH HAS TUB, NEW TILE, VANITY & QUARTZ COUNTERTOP. SPACIOUS HALLWAY W/HDWD FLOORS. LAUNDRY RM OFF KITCHEN ON 1ST FL. TOO MANY UPDATES TO LIST. FURNACE ‘22, SUMP PUMP ’22 ALL WINDOWS 2ND FL REPLACED 2010. OFFERS DUE 8/27/23 BY 3 PM.
Location
State NY
County Erie
Community Village Green
Area Amherst-142289
Direction MAPLE TO EXETER RIGHT ON THE THE PADDOCK LEFT ON SURREY RUN OR SHERIDAN TO THE VILLAGE GREEN LEFT ON THE PADDOCK LEFT ON SURREY RUN
Rooms
Basement Full, Sump Pump
Interior
Interior Features Breakfast Area, Separate/Formal Dining Room, Entrance Foyer, Separate/Formal Living Room, Living/Dining Room, Pull Down Attic Stairs, Quartz Counters, Sliding Glass Door(s), Skylights
Heating Gas, Forced Air
Cooling Central Air
Flooring Carpet, Ceramic Tile, Hardwood, Tile, Varies
Fireplaces Number 1
Fireplace Yes
Window Features Skylight(s)
Appliance Double Oven, Dishwasher, Gas Cooktop, Disposal, Gas Water Heater
Laundry Main Level
Exterior
Exterior Feature Concrete Driveway, Fully Fenced, Pool, Patio
Garage Spaces 2.0
Fence Full
Pool In Ground
Utilities Available High Speed Internet Available, Sewer Connected, Water Connected
Roof Type Asphalt
Porch Patio
Garage Yes
Building
Lot Description Rectangular, Residential Lot
Story 2
Foundation Poured
Sewer Connected
Water Connected, Public
Architectural Style Colonial, Two Story
Level or Stories Two
Additional Building Pool House, Shed(s), Storage
Structure Type Brick,Vinyl Siding,Copper Plumbing
Construction Status Existing
Schools
School District Williamsville
Others
Tax ID 142289-068-080-0004-039-000
Acceptable Financing Cash, Conventional, FHA, VA Loan
Listing Terms Cash, Conventional, FHA, VA Loan
Financing Conventional
Special Listing Condition Standard
Read Less Info
Want to know what your home might be worth? Contact us for a FREE valuation!

Our team is ready to help you sell your home for the highest possible price ASAP
Bought with HUNT Real Estate Corporation
GET MORE INFORMATION

Licensed Associate Real Estate Broker | License ID: 10301221928






