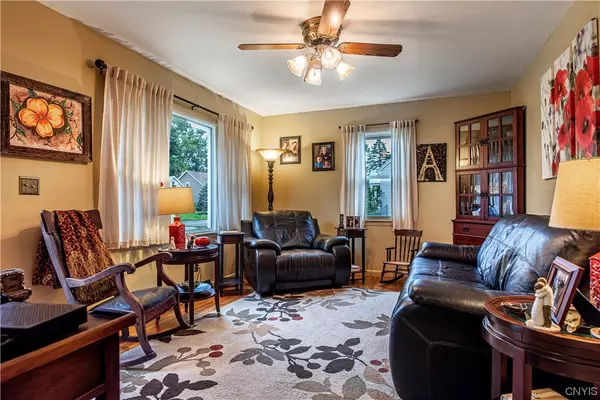$169,257
$149,900
12.9%For more information regarding the value of a property, please contact us for a free consultation.
3 Beds
1 Bath
728 SqFt
SOLD DATE : 10/23/2023
Key Details
Sold Price $169,257
Property Type Single Family Home
Sub Type Single Family Residence
Listing Status Sold
Purchase Type For Sale
Square Footage 728 sqft
Price per Sqft $232
Subdivision City View Park
MLS Listing ID S1493997
Sold Date 10/23/23
Style Cottage
Bedrooms 3
Full Baths 1
Construction Status Existing
HOA Y/N No
Year Built 1950
Annual Tax Amount $3,892
Lot Size 7,840 Sqft
Acres 0.18
Lot Dimensions 50X160
Property Description
Built in 1950, and situated on the end of Highland Avenue - a very quiet street, is a 3 bedroom, 1 full (HUGE) bathroom Cottage style home, that feels SO much bigger than it is! This is a home that can deliver one level living too!! Wrapped in updates, meticulous attention to detail in every room, and boasting unmatched exterior curb appeal and care. While this home is 728 square ft, the floor plan feels like so much more! All rooms are spacious, PLUS a full walk-up attic just begging to be finished and turned into additional living space down the road! The basement has a custom-built bar area, and serves as wonderful place for hosting & fun! While the backyard is large, private and FABULOUS! Property updates & highlights include but are not limited to: replacements windows throughout the entire home, TOP OF THE LINE vinyl siding (2021), roof under 15 years of age, bathroom updated & room for 1st floor laundry (2018), HVAC serviced (fall 2022), electric fencing on site for your fur baby to play without worry, heated garage & another killer BONUS space in the detached garage, stamped concrete (2017) w/ back deck, updated kitchen appliances and kitchen updated (2017).
Location
State NY
County Oneida
Community City View Park
Area Rome-Inside-301301
Direction Take Turin Road to Jervis Avenue. Take Jervis Avenue to Wood Street, turn onto Highland Avenue from Wood St.
Rooms
Basement Full, Partially Finished
Main Level Bedrooms 3
Interior
Interior Features Dry Bar, Eat-in Kitchen, Natural Woodwork
Heating Gas, Forced Air
Flooring Hardwood, Laminate, Tile, Varies
Fireplace No
Appliance Dishwasher, Gas Oven, Gas Range, Gas Water Heater, Refrigerator
Laundry In Basement
Exterior
Exterior Feature Blacktop Driveway, Deck, Fence, Patio
Garage Spaces 1.0
Fence Partial
Utilities Available Sewer Connected, Water Connected
Roof Type Asphalt
Porch Deck, Patio
Garage Yes
Building
Lot Description Residential Lot
Story 1
Foundation Block
Sewer Connected
Water Connected, Public
Architectural Style Cottage
Level or Stories One
Additional Building Shed(s), Storage
Structure Type Vinyl Siding
Construction Status Existing
Schools
School District Rome
Others
Tax ID 301301-223-015-0001-029-000-0000
Acceptable Financing Cash, Conventional, FHA, VA Loan
Listing Terms Cash, Conventional, FHA, VA Loan
Financing Conventional
Special Listing Condition Standard
Read Less Info
Want to know what your home might be worth? Contact us for a FREE valuation!

Our team is ready to help you sell your home for the highest possible price ASAP
Bought with Chapin Real Estate
GET MORE INFORMATION

Licensed Associate Real Estate Broker | License ID: 10301221928






