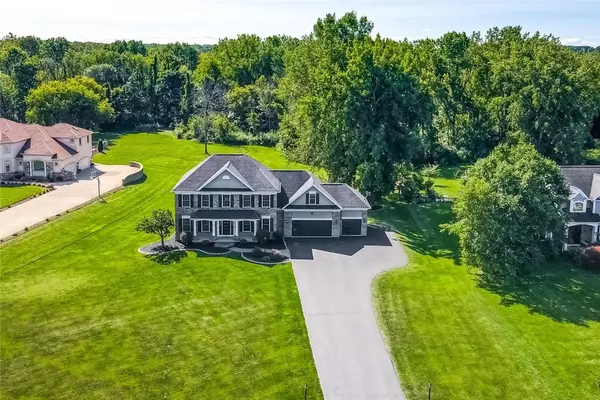$570,000
$529,900
7.6%For more information regarding the value of a property, please contact us for a free consultation.
4 Beds
4 Baths
2,683 SqFt
SOLD DATE : 10/26/2023
Key Details
Sold Price $570,000
Property Type Single Family Home
Sub Type Single Family Residence
Listing Status Sold
Purchase Type For Sale
Square Footage 2,683 sqft
Price per Sqft $212
Subdivision Pond View Ph 02
MLS Listing ID R1494606
Sold Date 10/26/23
Style Colonial
Bedrooms 4
Full Baths 3
Half Baths 1
Construction Status Existing
HOA Y/N No
Year Built 2008
Annual Tax Amount $12,508
Lot Size 1.160 Acres
Acres 1.16
Lot Dimensions 146X380
Property Description
SKIP THE HASSEL & UNCERTAINTY OF BUIDING! THIS 2683 SF 4 BDRM 3.5 BA COL HAS BEEN TOTALLY RENOVATED TO FEEL LIKE A NEW BUILD! THE MOMENT YOU APPROACH YOU'LL BE CAPTIVATED BY THE INVITING OPEN PORCH. AS YOU STEP INSIDE A 2 STORY FOYER W/AN OPEN TURNED STAIRCASE GREETS YOU, 1ST FLR OFFERS A VERSATILE BDRM OR OFFICE PROVIDING FOR TODAY'S NEED FOR FLEXIBILTY. SIZABLE FRM DIN READY TO HOST MEMORABLE GATHERINGS. THE GRT RM BOASTS A STRIKING STONE FRPLC. WELL APPOINTED KIT FEATURNING A BREAKFAST BAR,ISLAND & WALK IN PANTRY ENSURING AMPLE STORAGE SPACE. SUNNY BREAKFAST RM LEADS TO A DECK OVERLOOKING OVER AN ACRE OF BEAUTY - THE PERFECT SPOT FOR OUTDOOR ENTERTAINMENT. PRIMARY OFFERS A SPA LIKE ENSUITE W/ A WALK IN CLOSET ONE ONLY DREAMS OF! ADD'L BONUS RM HAS ENDLESS POSSIBILITIES - GYM, MEDIA RM OR 5TH BDRM - YOU CHOOSE! FINISHED W/O BSMT W/ WET BAR & FULL BA SEAMLESSLY CONNECTING TO PATIO EXTENDING THE PARTY OUTSIDE. NEW LANDSCAPING W/RUBBER MULCH ADDING BOTH BEAUTY & LOW MAINTENANCE. 3.5 CAR GAR W/EXTRA PARKING ON SIDE. NEW MECH & TANKLESS HWT. ALL THIS NESTLED IN THE HIGHLY SOUGHT AFTER GOLDEN POND VIEW SUB W/SPENCERPORT SCHLS OPEN SUN 9/10 1-3 DELAYED NEG. AT NOON -OFFERS DUE TUE 9/12
Location
State NY
County Monroe
Community Pond View Ph 02
Area Ogden-263889
Direction RT 31 TO NORTH ON GILLETT, CROSS OVER CANAL, GO PAST BIG RIDGE RD - GOLDEN POND IS ON THE RIGHT
Rooms
Basement Full, Finished, Walk-Out Access, Sump Pump
Main Level Bedrooms 1
Interior
Interior Features Breakfast Bar, Breakfast Area, Ceiling Fan(s), Separate/Formal Dining Room, Entrance Foyer, Eat-in Kitchen, French Door(s)/Atrium Door(s), Great Room, Home Office, Jetted Tub, Kitchen Island, Storage, Walk-In Pantry, Bedroom on Main Level, Bath in Primary Bedroom, Programmable Thermostat, Workshop
Heating Gas, Forced Air
Cooling Central Air
Flooring Carpet, Tile, Varies
Fireplaces Number 1
Fireplace Yes
Window Features Thermal Windows
Appliance Built-In Range, Built-In Oven, Double Oven, Dryer, Dishwasher, Gas Cooktop, Disposal, Gas Water Heater, Microwave, Refrigerator, Tankless Water Heater, Wine Cooler, Washer
Laundry Main Level
Exterior
Exterior Feature Blacktop Driveway, Deck, Sprinkler/Irrigation, Patio
Garage Spaces 3.0
Utilities Available Cable Available, Water Connected
Roof Type Asphalt
Porch Deck, Open, Patio, Porch
Building
Lot Description Residential Lot
Story 2
Foundation Block
Sewer Septic Tank
Water Connected, Public
Architectural Style Colonial
Level or Stories Two
Structure Type Brick,Frame,Stone,Vinyl Siding,Copper Plumbing,PEX Plumbing
Construction Status Existing
Schools
School District Spencerport
Others
Tax ID 263889-087-020-0003-016-000
Acceptable Financing Cash, Conventional, FHA, VA Loan
Listing Terms Cash, Conventional, FHA, VA Loan
Financing Cash
Special Listing Condition Standard
Read Less Info
Want to know what your home might be worth? Contact us for a FREE valuation!

Our team is ready to help you sell your home for the highest possible price ASAP
Bought with Howard Hanna
GET MORE INFORMATION
Licensed Associate Real Estate Broker | License ID: 10301221928






