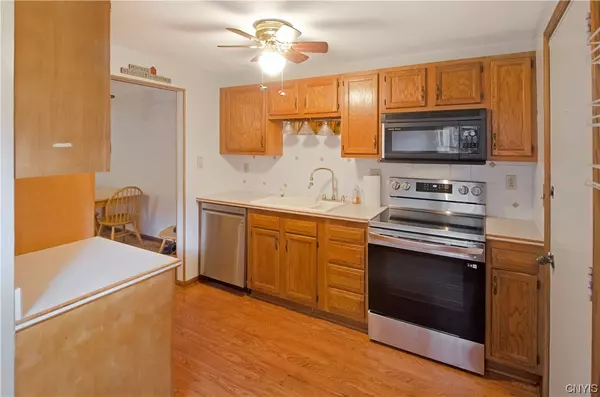$172,500
$170,000
1.5%For more information regarding the value of a property, please contact us for a free consultation.
2 Beds
2 Baths
1,304 SqFt
SOLD DATE : 10/27/2023
Key Details
Sold Price $172,500
Property Type Single Family Home
Sub Type Single Family Residence
Listing Status Sold
Purchase Type For Sale
Square Footage 1,304 sqft
Price per Sqft $132
MLS Listing ID S1497556
Sold Date 10/27/23
Style Two Story
Bedrooms 2
Full Baths 1
Half Baths 1
Construction Status Existing
HOA Y/N No
Year Built 1988
Annual Tax Amount $3,350
Lot Dimensions 19X121
Property Description
This bright, open and airy townhouse located in Fairway East is in the perfect location. Peaceful setting -- small backyard and fully fenced in, a patio door off the living room for easy access. Florida room has a full jacuzzi, high ceilings, skylights and large windows for optimal sunlight. Pretty wood burning fireplace centers the living room, small formal dining area, kitchen and half bath rounds out the downstairs. Lofty upstairs with full bath and two bedrooms. Partially finished basement has a bedroom/office area, cedar closet, wood working area, and washer dryer.
Nice one stall garage rounds out this easy to care for home.
Location
State NY
County Onondaga
Area Clay-312489
Direction From Soule Road, take Fairway to Beehive.
Rooms
Basement Full, Partially Finished
Interior
Interior Features Cedar Closet(s), Ceiling Fan(s), Cathedral Ceiling(s), Entrance Foyer, Separate/Formal Living Room, Hot Tub/Spa, Country Kitchen, Bath in Primary Bedroom
Heating Gas, Forced Air
Flooring Carpet, Varies
Fireplaces Number 1
Fireplace Yes
Window Features Skylight(s)
Appliance Dishwasher, Electric Oven, Electric Range, Electric Water Heater, Microwave, Refrigerator
Laundry In Basement
Exterior
Exterior Feature Blacktop Driveway, Fully Fenced, Hot Tub/Spa
Garage Spaces 1.0
Fence Full
Utilities Available Cable Available, High Speed Internet Available, Sewer Connected, Water Connected
Roof Type Asphalt
Garage Yes
Building
Lot Description Rectangular, Residential Lot
Story 3
Foundation Block
Sewer Connected
Water Connected, Public
Architectural Style Two Story
Structure Type Wood Siding,Copper Plumbing
Construction Status Existing
Schools
School District Liverpool
Others
Tax ID 312489-069-001-0012-011-003-0000
Acceptable Financing Cash, Conventional, FHA, VA Loan
Listing Terms Cash, Conventional, FHA, VA Loan
Financing Conventional
Special Listing Condition Estate, Standard
Read Less Info
Want to know what your home might be worth? Contact us for a FREE valuation!

Our team is ready to help you sell your home for the highest possible price ASAP
Bought with Coldwell Banker Prime Prop,Inc
GET MORE INFORMATION
Licensed Associate Real Estate Broker | License ID: 10301221928






