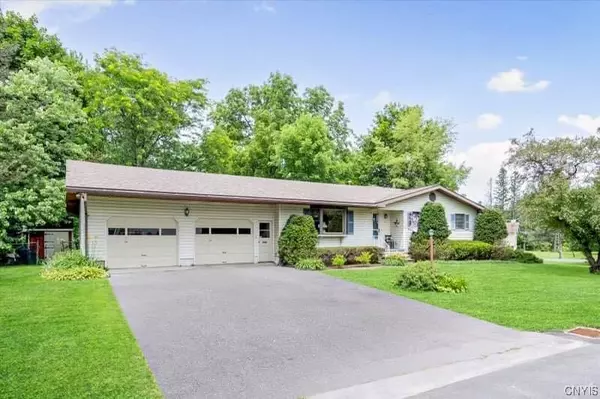$290,000
$265,000
9.4%For more information regarding the value of a property, please contact us for a free consultation.
4 Beds
2 Baths
1,956 SqFt
SOLD DATE : 10/16/2023
Key Details
Sold Price $290,000
Property Type Single Family Home
Sub Type Single Family Residence
Listing Status Sold
Purchase Type For Sale
Square Footage 1,956 sqft
Price per Sqft $148
MLS Listing ID S1485605
Sold Date 10/16/23
Style Ranch
Bedrooms 4
Full Baths 2
Construction Status Existing
HOA Y/N No
Year Built 1960
Annual Tax Amount $5,129
Lot Size 0.459 Acres
Acres 0.4591
Lot Dimensions 125X160
Property Description
Here is the 4 bedroom, 2 full bath RANCH you have been waiting for! This 2,300 sq.ft. gem sits on a large corner lot within walking distance to Westmoreland Road School in the Whitesboro District. Walk into a light filled living room featuring a Bay window, a built in shelve wall unit, hardwood floors flowing into the dining room & 3 front bedrooms. Fully newer applianced kitchen. Following is a grand family room with a wood burning fireplace & an awesome wood beamed ceiling. 1st floor laundry room. 4th bedroom has a WALK-IN CLOSET. Step down to the private all season room that overlooks the large back yard. Central vacuum throughout makes house work a breeze. 2 stall attached garage. This Ranch will surely check all the boxes on your list.
Location
State NY
County Oneida
Area Whitestown-307089
Direction Turn right or left from Westmoreland Rd.
Rooms
Basement Full, Sump Pump
Main Level Bedrooms 4
Interior
Interior Features Central Vacuum, Separate/Formal Dining Room, Eat-in Kitchen, Separate/Formal Living Room, Skylights, Natural Woodwork, Window Treatments, Bath in Primary Bedroom, Main Level Primary
Heating Gas, Baseboard, Hot Water
Cooling Wall Unit(s)
Flooring Carpet, Hardwood, Tile, Varies
Fireplaces Number 1
Fireplace Yes
Window Features Drapes,Skylight(s)
Appliance Dishwasher, Electric Oven, Electric Range, Freezer, Gas Water Heater, Refrigerator
Laundry Main Level
Exterior
Exterior Feature Blacktop Driveway, Fence, Patio, Private Yard, See Remarks
Garage Spaces 2.0
Fence Partial
Utilities Available Cable Available, Sewer Connected, Water Connected
Roof Type Asphalt,Membrane,Rubber
Porch Patio
Garage Yes
Building
Lot Description Corner Lot, Cul-De-Sac, Residential Lot
Story 1
Foundation Block
Sewer Connected
Water Connected, Public
Architectural Style Ranch
Level or Stories One
Additional Building Shed(s), Storage
Structure Type Vinyl Siding
Construction Status Existing
Schools
Elementary Schools Westmoreland Road Elementary
School District Whitesboro
Others
Tax ID 307089-304-012-0001-019-000-0000
Acceptable Financing Cash, Conventional, FHA, VA Loan
Listing Terms Cash, Conventional, FHA, VA Loan
Financing Conventional
Special Listing Condition Standard
Read Less Info
Want to know what your home might be worth? Contact us for a FREE valuation!

Our team is ready to help you sell your home for the highest possible price ASAP
Bought with Coldwell Banker Faith Properties Il
GET MORE INFORMATION

Licensed Associate Real Estate Broker | License ID: 10301221928






