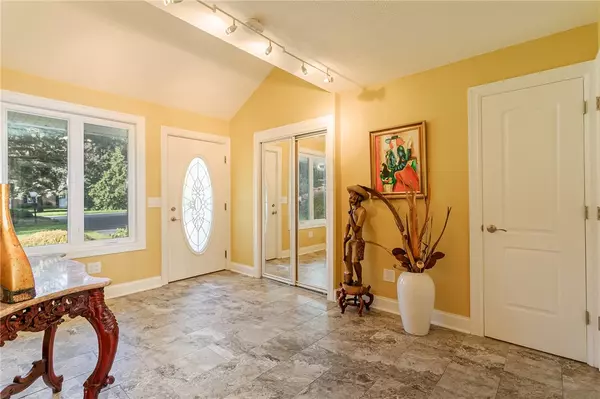$365,000
$339,900
7.4%For more information regarding the value of a property, please contact us for a free consultation.
3 Beds
2 Baths
2,257 SqFt
SOLD DATE : 09/26/2023
Key Details
Sold Price $365,000
Property Type Single Family Home
Sub Type Single Family Residence
Listing Status Sold
Purchase Type For Sale
Square Footage 2,257 sqft
Price per Sqft $161
Subdivision Sherwood Sec B
MLS Listing ID R1488957
Sold Date 09/26/23
Style Ranch
Bedrooms 3
Full Baths 1
Half Baths 1
Construction Status Existing
HOA Y/N No
Year Built 1956
Annual Tax Amount $7,745
Lot Size 0.370 Acres
Acres 0.37
Lot Dimensions 103X156
Property Description
California Imagined Architectural Dream Ranch! This Has the WOW Factor! Uniquely Inspired Designer Showcase! Definitely Not the Run of The Mill Ranch! Same Owner for 31 Years! An Artistic Aesthetic Permeates Throughout with An Abundance of Natural Light! Gleaming Hardwoods Compliment the Deep Warm Hues of Color! An Entertaining Marvel with Volume Ceilings, Wide Open Floor Plan & The Perfect Flow! Gorgeous Living Room with Picture Window & Wood Burning Fireplace Open to The Formal Dining Room! Airy & Bright Chef’s Kitchen with Movable Island, Granite Counters, Ceramic Backsplash, Stainless Appliances, Skylight & Breakfast Bar! The Stunning Great Room Is in A League of Its Own! With Walls of Glass, Cathedral Ceiling, Gas Fireplace & Hardwoods It’s a Work of Art! The Ideal Room for Any Gathering or Your Own Retreat! Finishing Off The Interior We Have Three Great Size Bedrooms, A Jacuzzi Jetted Main Bath and a Brand New Powder Room! This is Unheard of Value at $150 per Square Foot! Enjoy The Expansive New Deck with Gazebo Overlooking a Perfectly Manicured & Tranquil Secluded Back Drop! Whole House Generator! Delayed Showings Friday & Delayed Negotiations Wednesday August 9 at 6PM.
Location
State NY
County Monroe
Community Sherwood Sec B
Area Pittsford-264689
Direction 31F to Sherwood. Right Callingham and left on Kirklees and left Charmwood OR Washington to Charmwood.
Rooms
Basement Full
Main Level Bedrooms 3
Interior
Interior Features Breakfast Bar, Breakfast Area, Cedar Closet(s), Ceiling Fan(s), Cathedral Ceiling(s), Den, Separate/Formal Dining Room, Entrance Foyer, Eat-in Kitchen, Separate/Formal Living Room, Granite Counters, Great Room, Home Office, Kitchen Island, Kitchen/Family Room Combo, Living/Dining Room, Sliding Glass Door(s), Skylights, Natural Woodwork, Bedroom on Main Level, Main Level Primary
Heating Gas, Forced Air
Cooling Central Air
Flooring Ceramic Tile, Hardwood, Varies
Fireplaces Number 2
Equipment Generator
Fireplace Yes
Window Features Skylight(s),Thermal Windows
Appliance Built-In Range, Built-In Oven, Dryer, Dishwasher, Gas Cooktop, Disposal, Gas Water Heater, Microwave, Refrigerator, Washer
Laundry In Basement
Exterior
Exterior Feature Blacktop Driveway, Deck, Private Yard, See Remarks
Garage Spaces 1.5
Utilities Available Cable Available, High Speed Internet Available, Water Connected
Roof Type Asphalt
Porch Deck
Garage Yes
Building
Lot Description Residential Lot, Secluded, Wooded
Story 1
Foundation Block, Slab
Sewer Septic Tank
Water Connected, Public
Architectural Style Ranch
Level or Stories One
Additional Building Gazebo
Structure Type Stucco,Vinyl Siding,Copper Plumbing
Construction Status Existing
Schools
School District East Rochester
Others
Tax ID 264689-151-120-0002-043-000
Acceptable Financing Cash, Conventional, FHA, VA Loan
Listing Terms Cash, Conventional, FHA, VA Loan
Financing Cash
Special Listing Condition Standard
Read Less Info
Want to know what your home might be worth? Contact us for a FREE valuation!

Our team is ready to help you sell your home for the highest possible price ASAP
Bought with Keller Williams Realty Gateway
GET MORE INFORMATION

Licensed Associate Real Estate Broker | License ID: 10301221928






