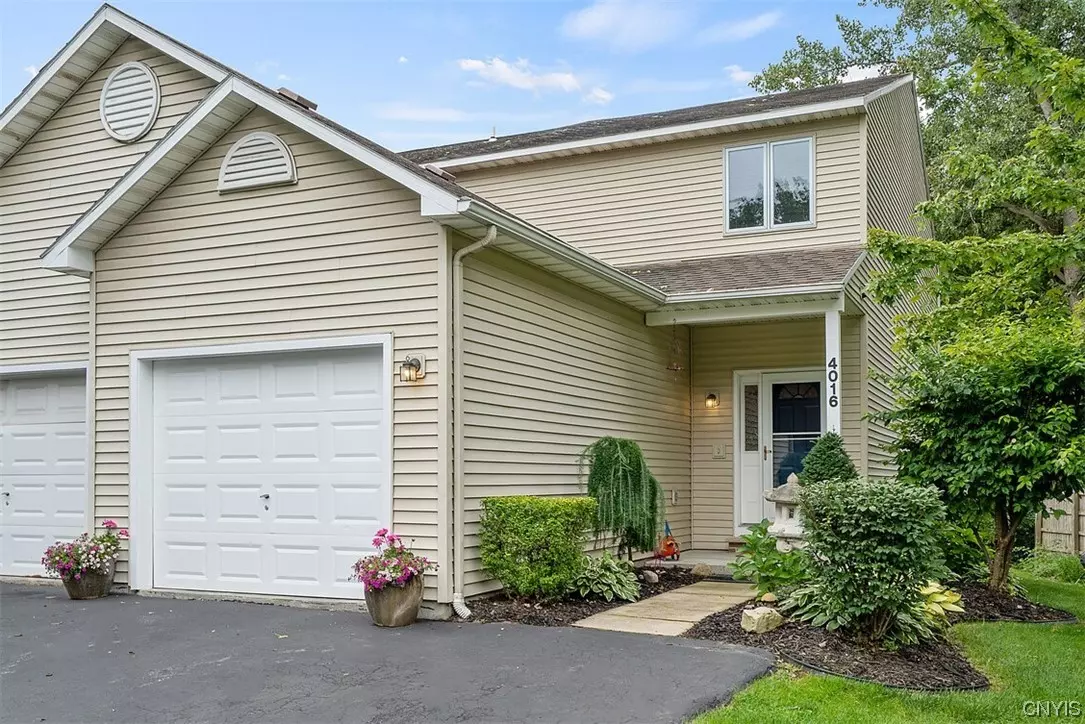$235,000
$219,900
6.9%For more information regarding the value of a property, please contact us for a free consultation.
2 Beds
2 Baths
1,480 SqFt
SOLD DATE : 10/18/2023
Key Details
Sold Price $235,000
Property Type Townhouse
Sub Type Townhouse
Listing Status Sold
Purchase Type For Sale
Square Footage 1,480 sqft
Price per Sqft $158
Subdivision Long Branch Mdws Sec #1
MLS Listing ID S1492770
Sold Date 10/18/23
Bedrooms 2
Full Baths 1
Half Baths 1
Construction Status Existing
HOA Y/N No
Year Built 1999
Annual Tax Amount $6,933
Lot Size 0.439 Acres
Acres 0.4389
Lot Dimensions 77X248
Property Description
COME SEE THIS TRULY SPARKLING, PRISTINE LIVERPOOL TOWNHOUSE METICULOUSLY PREPPED & READY TO BE YOUR NEW HOME SWEET HOME! From the moment you step up the attractive front walk surrounded by tasteful, lush landscaping, a tone of 'pride of ownership' is set! A bright foyer at the front entry opens to the majestic main living space extending into a gorgeous great rm w/ striking transom windows & atrium doors at rear. Newly refinished hardwoods underfoot gleam while 9' ceilings add to the grandeur. Enjoy entertaining here as the open dining area flows right into a stunning kitchen w/ black cabinetry, terrific concrete counters/brkfast bar + sleek stainless appliances while the powder rm is located just behind the kitchen near the 1-car garage entry door & coat closet. Upstairs, find an enormous primary bdrm w/ huge walk-in closet connecting to a pretty, airy full bath + a 2nd large bdrm w/ 2nd WIC down the hall! A partially finished basement boasts rec rm/hobby space w/ new recessed lighting above, great storage closets & tidy laundry nook. Relax on your private deck overlooking the greenery behind & your new 8x10 shed! SHOWINGS START 8/28; NEGOTIATIONS START 8/31. S1493911
Location
State NY
County Onondaga
Community Long Branch Mdws Sec #1
Area Salina-314889
Direction Cold Springs Rd. to the intersection of Long Branch; turn north (toward Rt. 57); house will be at right when you turn onto Long Branch.
Rooms
Basement Full, Finished, Sump Pump
Interior
Interior Features Breakfast Bar, Entrance Foyer, Eat-in Kitchen, French Door(s)/Atrium Door(s), Great Room, Living/Dining Room
Heating Gas, Forced Air
Cooling Central Air
Flooring Hardwood, Varies
Fireplaces Number 1
Fireplace Yes
Appliance Dryer, Dishwasher, Electric Oven, Electric Range, Gas Water Heater, Microwave, Refrigerator, Washer
Laundry In Basement
Exterior
Garage Spaces 1.0
Utilities Available Sewer Connected, Water Connected
Garage Yes
Building
Lot Description Near Public Transit
Story 2
Sewer Connected
Water Connected, Public
Level or Stories Two
Structure Type Vinyl Siding
Construction Status Existing
Schools
Elementary Schools Other - See Remarks
Middle Schools Liverpool Middle
High Schools Liverpool High
School District Liverpool
Others
Pets Allowed Yes
Tax ID 314889-019-000-0013-036-005-0000
Acceptable Financing Cash, Conventional, FHA, VA Loan
Listing Terms Cash, Conventional, FHA, VA Loan
Financing Conventional
Special Listing Condition Standard
Pets Allowed Yes
Read Less Info
Want to know what your home might be worth? Contact us for a FREE valuation!

Our team is ready to help you sell your home for the highest possible price ASAP
Bought with Scripa Group, LLC
GET MORE INFORMATION

Licensed Associate Real Estate Broker | License ID: 10301221928






