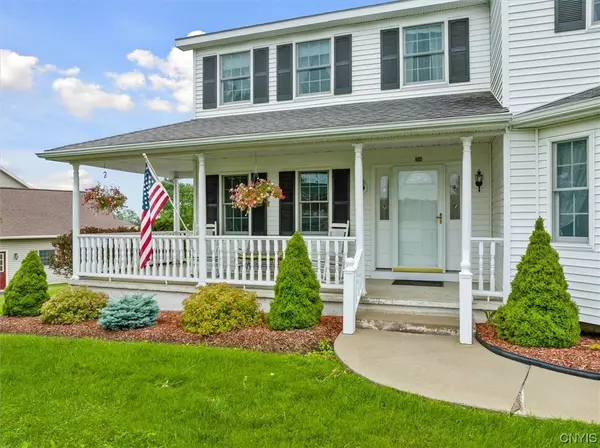$380,000
$399,900
5.0%For more information regarding the value of a property, please contact us for a free consultation.
3 Beds
3 Baths
1,986 SqFt
SOLD DATE : 09/29/2023
Key Details
Sold Price $380,000
Property Type Single Family Home
Sub Type Single Family Residence
Listing Status Sold
Purchase Type For Sale
Square Footage 1,986 sqft
Price per Sqft $191
MLS Listing ID S1482170
Sold Date 09/29/23
Style Colonial,Two Story
Bedrooms 3
Full Baths 2
Half Baths 1
Construction Status Existing
HOA Y/N No
Year Built 1999
Annual Tax Amount $8,104
Lot Size 0.892 Acres
Acres 0.8921
Lot Dimensions 207X187
Property Description
Sitting on just under one acre of land in sought after Herthum Hills, this beautiful, three bedroom 2 1/2 bath colonial is a must see. A large frontage with wraparound porch offers a relaxing retreat and lovely sunset views. From your very first step inside this home’s two-story foyer, pride of ownership is apparent. The bright eat-in kitchen overlooking the fireplaced family room offers the perfect setting for family gatherings and entertainment, while the dining room is just the right size for those holiday dinners. Flexible space for an office or den with built-in pocket doors for privacy on the first floor. An elegant staircase leads to the 2nd floor highlighted by a master bedroom suite with spacious walk-in closet. Two additional bedrooms—including one with a small office—and second floor laundry complete the upper floor. Outside, a spacious deck offers great views of the neighborhood and countryside. Impeccably maintained original owner home, central AC, generous closets, and high basement ceilings complete the package.
Location
State NY
County Oneida
Area Whitestown-307089
Direction Bretts Way to Bobs Brae
Rooms
Basement Full
Interior
Interior Features Entrance Foyer, Eat-in Kitchen, Kitchen/Family Room Combo
Heating Gas, Forced Air
Cooling Central Air
Flooring Carpet, Hardwood, Tile, Varies
Fireplaces Number 1
Fireplace Yes
Appliance Built-In Refrigerator, Dryer, Dishwasher, Electric Cooktop, Electric Oven, Electric Range, Gas Water Heater, Microwave, Washer
Laundry Upper Level
Exterior
Exterior Feature Blacktop Driveway, Deck, Fence
Garage Spaces 2.0
Fence Partial
Utilities Available Cable Available, Sewer Connected, Water Connected
Roof Type Asphalt
Porch Deck, Open, Porch
Garage Yes
Building
Lot Description Residential Lot
Story 2
Foundation Poured
Sewer Connected
Water Connected, Public
Architectural Style Colonial, Two Story
Level or Stories Two
Structure Type Vinyl Siding
Construction Status Existing
Schools
School District Whitesboro
Others
Tax ID 307089-304-016-0002-084-000-0000
Acceptable Financing Cash, Conventional, FHA, VA Loan
Listing Terms Cash, Conventional, FHA, VA Loan
Financing Conventional
Special Listing Condition Standard
Read Less Info
Want to know what your home might be worth? Contact us for a FREE valuation!

Our team is ready to help you sell your home for the highest possible price ASAP
Bought with Coldwell Banker Prime Properties
GET MORE INFORMATION

Licensed Associate Real Estate Broker | License ID: 10301221928






