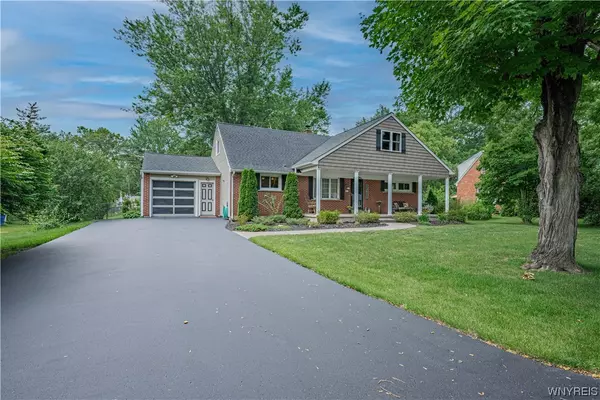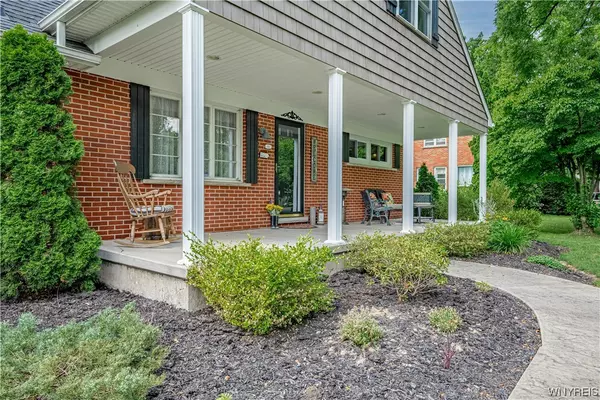$375,000
$369,000
1.6%For more information regarding the value of a property, please contact us for a free consultation.
5 Beds
2 Baths
2,120 SqFt
SOLD DATE : 10/06/2023
Key Details
Sold Price $375,000
Property Type Single Family Home
Sub Type Single Family Residence
Listing Status Sold
Purchase Type For Sale
Square Footage 2,120 sqft
Price per Sqft $176
Subdivision New York St Mile Reservat
MLS Listing ID B1486048
Sold Date 10/06/23
Style Two Story
Bedrooms 5
Full Baths 2
Construction Status Existing
HOA Y/N No
Year Built 1954
Annual Tax Amount $3,937
Lot Size 0.368 Acres
Acres 0.3683
Lot Dimensions 100X160
Property Description
Welcome to 410 Kenwood Drive! This beautiful home is located just off Lower River Road and within walking distance to the Village. Owners have occupied this home for 27 years! Kitchen was updated 2004 with Cherry cabinets from Kinetic, granite counter tops, recessed lighting, bar seating with pendent lighting. Tons of cabinet space! Dining area opens to spacious living room with hardwood floors. Two bedrooms on the main floor with full bath. 2nd floor offers an additional 458 sq feet not recorded on the assessor's records. Updated bathrooms with ceramic tile and walk in shower. The new porch, architectural roof and family room were added in 2013. Full basement with updated Furnace and Hot water tank 2021. Fully fenced in yard. Open House on July 30th from 11:00 - 1:00 pm. All offers due by August 4th at 12:00pm.
Location
State NY
County Niagara
Community New York St Mile Reservat
Area Lewiston-292489
Direction Take Lower River Road to Kenwood or off Center St, take N 5th to Kenwood Dr.
Rooms
Basement Full, Partial, Sump Pump
Main Level Bedrooms 2
Interior
Interior Features Breakfast Bar, Eat-in Kitchen, Separate/Formal Living Room, Granite Counters, Kitchen Island, Living/Dining Room, Natural Woodwork, Main Level Primary
Heating Gas, Forced Air
Cooling Central Air
Flooring Hardwood, Varies
Fireplace No
Appliance Dishwasher, Free-Standing Range, Gas Oven, Gas Range, Gas Water Heater, Oven, Refrigerator
Laundry In Basement
Exterior
Exterior Feature Blacktop Driveway, Fully Fenced
Garage Spaces 1.0
Fence Full
Utilities Available Cable Available, Sewer Connected, Water Connected
Roof Type Shingle
Porch Open, Porch
Garage Yes
Building
Lot Description Residential Lot
Foundation Poured
Sewer Connected
Water Connected, Public
Architectural Style Two Story
Additional Building Shed(s), Storage
Structure Type Brick,Frame,Copper Plumbing,PEX Plumbing
Construction Status Existing
Schools
School District Lewiston-Porter
Others
Tax ID 292489-087-018-0002-031-000
Acceptable Financing Cash, Conventional, FHA, VA Loan
Listing Terms Cash, Conventional, FHA, VA Loan
Financing Conventional
Special Listing Condition Standard
Read Less Info
Want to know what your home might be worth? Contact us for a FREE valuation!

Our team is ready to help you sell your home for the highest possible price ASAP
Bought with Great Lakes Real Estate Inc.
GET MORE INFORMATION

Licensed Associate Real Estate Broker | License ID: 10301221928






