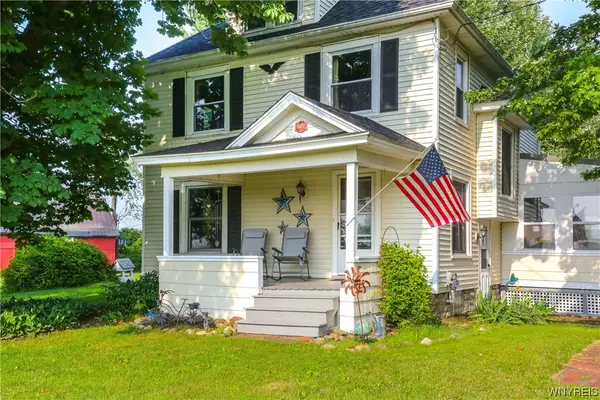$300,000
$279,900
7.2%For more information regarding the value of a property, please contact us for a free consultation.
5 Beds
2 Baths
2,225 SqFt
SOLD DATE : 10/10/2023
Key Details
Sold Price $300,000
Property Type Single Family Home
Sub Type Single Family Residence
Listing Status Sold
Purchase Type For Sale
Square Footage 2,225 sqft
Price per Sqft $134
Subdivision Holland Land Company'S Su
MLS Listing ID B1486607
Sold Date 10/10/23
Style Two Story
Bedrooms 5
Full Baths 1
Half Baths 1
Construction Status Existing
HOA Y/N No
Year Built 1910
Annual Tax Amount $3,783
Lot Size 1.450 Acres
Acres 1.45
Lot Dimensions 299X212
Property Description
Welcome to 6807 Draper Road in Newstead. Lovingly maintained by the same owner for 24 years. Charming covered front porch leads to bright open living room with gorgeous original woodwork. Updated kitchen with island and beautiful pantry leads to formal dining room with hardwood flooring. First floor bedroom with cathedral ceilings. There is a nice size sunroom off of the kitchen. Upstairs you'll find more original woodwork and 4 bedrooms. Up another flight and there is a large finished attic perfect for a game room or office. Windows have been replaced, Roof '14, Septic tanks and leach field w/sand filter 2018. Barn includes riding mower, snow blower, leaf blower, table saw and miscellaneous garden and yard tools. Square footage measured by agent-original sq ft doesn't include 1st flr bedrm. Showings to begin Thur 8/3, open house Sat & Sun 1-3. Any offers to be reviewed after 5 on Tues 8/8
Location
State NY
County Erie
Community Holland Land Company'S Su
Area Newstead-145689
Direction Hunts Corner to Draper
Rooms
Basement Full
Main Level Bedrooms 1
Interior
Interior Features Attic, Separate/Formal Dining Room, Entrance Foyer, Eat-in Kitchen, Separate/Formal Living Room, Kitchen Island, Pantry, Bedroom on Main Level, Main Level Primary
Heating Oil, Hot Water
Cooling Window Unit(s)
Flooring Carpet, Hardwood, Varies, Vinyl
Fireplace No
Appliance Electric Oven, Electric Range, Microwave, Oil Water Heater, Refrigerator
Laundry In Basement
Exterior
Exterior Feature Blacktop Driveway
Utilities Available Water Connected
Garage No
Building
Lot Description Agricultural
Story 2
Foundation Stone
Sewer Septic Tank
Water Connected, Public
Architectural Style Two Story
Level or Stories Two
Additional Building Barn(s), Outbuilding
Structure Type Vinyl Siding
Construction Status Existing
Schools
School District Akron
Others
Tax ID 145689-032-000-0004-009-200
Acceptable Financing Cash, Conventional, FHA, VA Loan
Listing Terms Cash, Conventional, FHA, VA Loan
Financing VA
Special Listing Condition Standard
Read Less Info
Want to know what your home might be worth? Contact us for a FREE valuation!

Our team is ready to help you sell your home for the highest possible price ASAP
Bought with HUNT Real Estate Corporation
GET MORE INFORMATION

Licensed Associate Real Estate Broker | License ID: 10301221928






