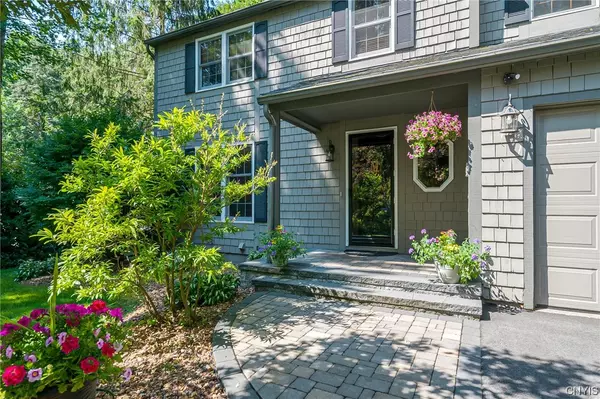$420,000
$389,900
7.7%For more information regarding the value of a property, please contact us for a free consultation.
4 Beds
3 Baths
2,037 SqFt
SOLD DATE : 10/02/2023
Key Details
Sold Price $420,000
Property Type Single Family Home
Sub Type Single Family Residence
Listing Status Sold
Purchase Type For Sale
Square Footage 2,037 sqft
Price per Sqft $206
Subdivision Radisson Sec #5
MLS Listing ID S1487137
Sold Date 10/02/23
Style Colonial
Bedrooms 4
Full Baths 2
Half Baths 1
Construction Status Existing
HOA Fees $86/qua
HOA Y/N No
Year Built 1981
Annual Tax Amount $7,557
Lot Size 0.277 Acres
Acres 0.2773
Lot Dimensions 80X151
Property Description
After 10 short months, these sellers are sad to be relocating, but they did A LOT of UPDATING in that small amount of time! The WHOLE KITCHEN has been remodeled with all new cabinets, quartz countertops, new gas stove, new refrigerator and it shows like a 10! They opened up the wall between the living room and the dining room making this an open concept home at its best! All new carpeting was installed on the second level, new invisible fence, a gorgeous GAS FIREPLACE in the family room and they freshened up all the paint and added new light fixtures! You will LOVE the screened in porch with all new screens overlooking the peaceful and private park like backyard! So close to the YMCA, RT 31 and all the major highways! Don't miss out on viewing this spectacular MOVE IN READY HOME and start enjoying all that the RADISSON community has to offer!
Location
State NY
County Onondaga
Community Radisson Sec #5
Area Lysander-313689
Direction Rt 31 west to right on River Rd to left on Marinus and left onto Foxfire!
Rooms
Basement Partially Finished, Sump Pump
Interior
Interior Features Ceiling Fan(s), Separate/Formal Dining Room, Eat-in Kitchen, Separate/Formal Living Room, Country Kitchen, Sliding Glass Door(s), Skylights, Bath in Primary Bedroom, Workshop
Heating Gas, Forced Air
Cooling Central Air
Flooring Carpet, Hardwood, Tile, Varies
Fireplaces Number 2
Fireplace Yes
Window Features Skylight(s)
Appliance Dryer, Dishwasher, Gas Oven, Gas Range, Gas Water Heater, Refrigerator, Washer, Water Purifier
Laundry In Basement
Exterior
Exterior Feature Blacktop Driveway, Patio
Garage Spaces 2.0
Pool Association
Utilities Available Cable Available, High Speed Internet Available, Sewer Connected, Water Connected
Amenities Available Basketball Court, Clubhouse, Community Kitchen, Dock, Playground, Pool, Storage, Tennis Court(s)
Roof Type Shingle
Porch Patio, Porch, Screened
Garage Yes
Building
Lot Description Cul-De-Sac, Residential Lot, Wooded
Story 2
Foundation Block
Sewer Connected
Water Connected, Public
Architectural Style Colonial
Level or Stories Two
Structure Type Cedar
Construction Status Existing
Schools
Middle Schools Theodore R Durgee Junior High
High Schools Charles W Baker High
School District Baldwinsville
Others
Tax ID 313689-078-000-0009-027-000-0000
Acceptable Financing Cash, Conventional, FHA, VA Loan
Listing Terms Cash, Conventional, FHA, VA Loan
Financing Conventional
Special Listing Condition Standard
Read Less Info
Want to know what your home might be worth? Contact us for a FREE valuation!

Our team is ready to help you sell your home for the highest possible price ASAP
Bought with Howard Hanna Real Estate
GET MORE INFORMATION

Licensed Associate Real Estate Broker | License ID: 10301221928






