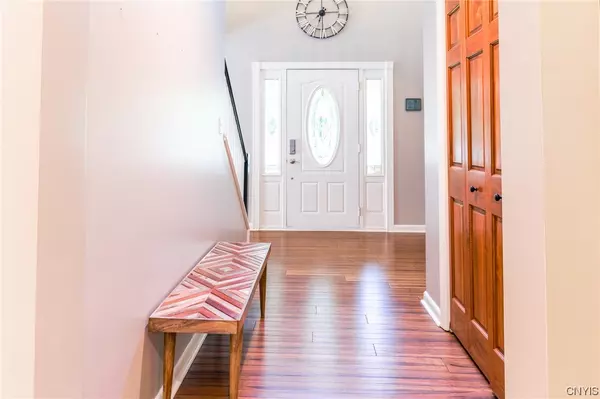$369,900
$369,900
For more information regarding the value of a property, please contact us for a free consultation.
3 Beds
3 Baths
2,304 SqFt
SOLD DATE : 10/12/2023
Key Details
Sold Price $369,900
Property Type Single Family Home
Sub Type Single Family Residence
Listing Status Sold
Purchase Type For Sale
Square Footage 2,304 sqft
Price per Sqft $160
Subdivision Percy Chicks Sub
MLS Listing ID S1493924
Sold Date 10/12/23
Style Colonial
Bedrooms 3
Full Baths 2
Half Baths 1
Construction Status Existing
HOA Y/N No
Year Built 2006
Annual Tax Amount $5,900
Lot Size 1.200 Acres
Acres 1.2
Lot Dimensions 178X301
Property Description
This is a truly remarkable, spacious, turn-key, meticulously maintained and updated colonial in a highly sought after neighborhood. Park in your oversized 2-car garage or paved driveway and admire the mature landscaping before getting to your gorgeous wrap around porch and entering your open 2 story foyer. There are so many features and updates done in the last few years to enjoy, including upstairs laundry, central AC, bamboo hardwood floors, walk-in master shower, modern kitchen with soft close drawers and granite counters, a full basement with stairs leading to the fenced-in back yard. The oversized garage features a workspace and has plenty of room to park 2 vehicles AND your ATVs/snowmobiles/mowers/etc. But, if that's not enough, the large shed has a ramp and electric for additional use! This 1.2 acre property is in a prime location on a quiet neighborhood road, just minutes to Fort Drum and Watertown and adjacent to county forest that offers the recreational trails and privacy.
Location
State NY
County Jefferson
Community Percy Chicks Sub
Area Rutland-225489
Direction Heading east on rt 3 turn right onto Lester Rd, continue straight until the second stop sign and turn right onto Burnup Rd, make the first right onto Percy Chicks Dr.
Rooms
Basement Full, Sump Pump
Interior
Interior Features Cathedral Ceiling(s), Den, Separate/Formal Dining Room, Entrance Foyer, Granite Counters, Kitchen Island, Pantry, Sliding Glass Door(s), Loft, Bath in Primary Bedroom, Programmable Thermostat, Workshop
Heating Propane, Forced Air, Hot Water
Cooling Central Air
Flooring Carpet, Ceramic Tile, Hardwood, Varies
Fireplaces Number 1
Fireplace Yes
Appliance Appliances Negotiable, Dishwasher, Electric Oven, Electric Range, Electric Water Heater, Disposal, Microwave, Refrigerator
Laundry Upper Level
Exterior
Exterior Feature Blacktop Driveway, Deck, Fence, Gravel Driveway
Garage Spaces 2.0
Fence Partial
Utilities Available Cable Available, Sewer Connected, Water Available
Roof Type Shingle
Porch Deck, Open, Porch
Garage Yes
Building
Lot Description Residential Lot
Story 2
Foundation Block
Sewer Connected
Water Not Connected, Public
Architectural Style Colonial
Level or Stories Two
Additional Building Shed(s), Storage
Structure Type Vinyl Siding
Construction Status Existing
Schools
Elementary Schools Black River Elementary
School District Carthage
Others
Tax ID 225489-076-013-0001-029-120
Acceptable Financing Cash, Conventional, FHA, USDA Loan, VA Loan
Listing Terms Cash, Conventional, FHA, USDA Loan, VA Loan
Financing Conventional
Special Listing Condition Standard
Read Less Info
Want to know what your home might be worth? Contact us for a FREE valuation!

Our team is ready to help you sell your home for the highest possible price ASAP
Bought with Homes Realty of Northern New York
GET MORE INFORMATION

Licensed Associate Real Estate Broker | License ID: 10301221928






