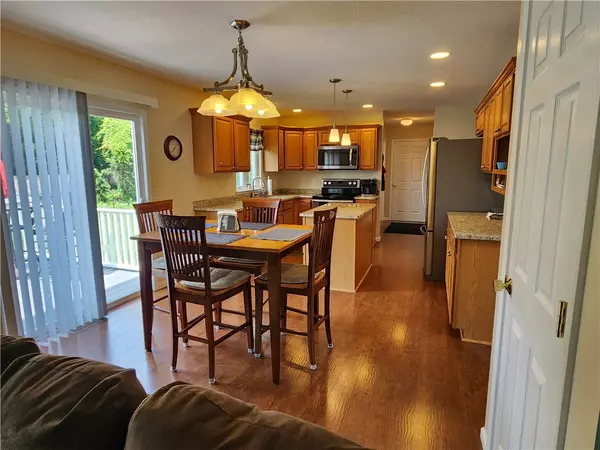$420,000
$339,900
23.6%For more information regarding the value of a property, please contact us for a free consultation.
4 Beds
3 Baths
2,125 SqFt
SOLD DATE : 09/22/2023
Key Details
Sold Price $420,000
Property Type Single Family Home
Sub Type Single Family Residence
Listing Status Sold
Purchase Type For Sale
Square Footage 2,125 sqft
Price per Sqft $197
Subdivision Sutters Xing Sec 01
MLS Listing ID R1483850
Sold Date 09/22/23
Style Colonial,Two Story
Bedrooms 4
Full Baths 2
Half Baths 1
Construction Status Existing
HOA Y/N No
Year Built 2003
Annual Tax Amount $8,328
Lot Size 0.709 Acres
Acres 0.7091
Lot Dimensions 62X221
Property Description
WOW! This is the house you've been hoping for! Light & bright 4 bdrm 2.5 bath colonial w/over 2125 sq ft PLUS an additional 700+ sq ft in professionally finished walkout lower level! Spacious layout includes 1st floor living room/office, Formal dining room, 1st flr laundry, wide open eat in kitchen w/stainless steel appliances, granite counters, recessed lighting, island & pantry. Wonderful family room w/gas fireplace. Large primary suite has walk in closet & full bath with double sinks. All bdrms are generous sizes. Full finished bsmt adds sooooo much living space. Sliders in the kitchen to two level deck and 24' above ground pool. Great for those hot summer days! Garage is oversized 2.5 car. Large cul de sac lot. Upgrades inc H2O 2019, bathroom floors 2019, granite counters & sink 2022, 1st flr freshly painted 2022, new driveway 2022. Full manifold plumbing system w/pex plumbing. House is equipped w/ childproof locks on kitchen cabinets & pool gates. What a wonderful place to call home.
Swing set & garage shelving units excluded. Sellers prefer closing approx Sept 15th w/ option to rent back for 1 week. Offers will be reviewed after 3pm on Monday July 17th.
Location
State NY
County Monroe
Community Sutters Xing Sec 01
Area Henrietta-263200
Direction 15A to Bedfordshire to Hillingdon Ct.
Rooms
Basement Full, Finished, Walk-Out Access, Sump Pump
Interior
Interior Features Ceiling Fan(s), Separate/Formal Dining Room, Entrance Foyer, Eat-in Kitchen, Separate/Formal Living Room, Granite Counters, Kitchen Island, Pantry, Sliding Glass Door(s), Bath in Primary Bedroom, Programmable Thermostat
Heating Gas, Forced Air
Cooling Central Air
Flooring Carpet, Ceramic Tile, Laminate, Tile, Varies
Fireplaces Number 2
Fireplace Yes
Window Features Thermal Windows
Appliance Dishwasher, Electric Oven, Electric Range, Disposal, Gas Water Heater, Microwave, Refrigerator, Humidifier
Laundry Main Level
Exterior
Exterior Feature Blacktop Driveway, Deck, Pool, Patio
Garage Spaces 2.5
Pool Above Ground
Utilities Available Cable Available, High Speed Internet Available, Sewer Connected, Water Connected
Roof Type Asphalt,Shingle
Porch Deck, Open, Patio, Porch
Garage Yes
Building
Lot Description Cul-De-Sac, Pie Shaped Lot, Residential Lot
Story 2
Foundation Block
Sewer Connected
Water Connected, Public
Architectural Style Colonial, Two Story
Level or Stories Two
Additional Building Shed(s), Storage
Structure Type Vinyl Siding,PEX Plumbing
Construction Status Existing
Schools
School District Rush-Henrietta
Others
Tax ID 263200-189-040-0002-033-000
Acceptable Financing Cash, Conventional, FHA, VA Loan
Listing Terms Cash, Conventional, FHA, VA Loan
Financing Cash
Special Listing Condition Standard
Read Less Info
Want to know what your home might be worth? Contact us for a FREE valuation!

Our team is ready to help you sell your home for the highest possible price ASAP
Bought with RE/MAX Realty Group
GET MORE INFORMATION

Licensed Associate Real Estate Broker | License ID: 10301221928






