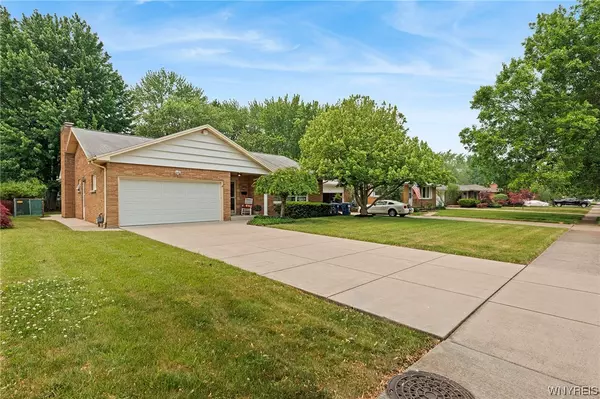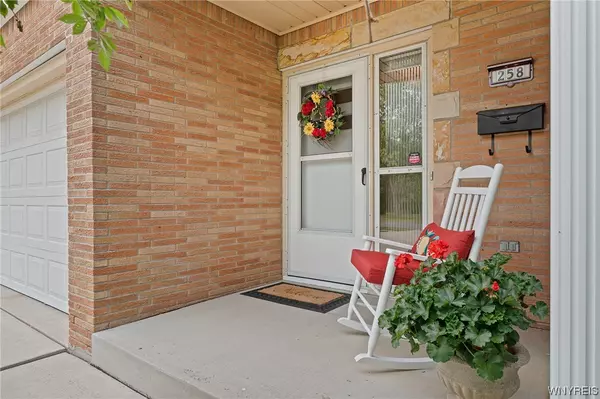$310,000
$349,900
11.4%For more information regarding the value of a property, please contact us for a free consultation.
3 Beds
2 Baths
1,795 SqFt
SOLD DATE : 09/06/2023
Key Details
Sold Price $310,000
Property Type Single Family Home
Sub Type Single Family Residence
Listing Status Sold
Purchase Type For Sale
Square Footage 1,795 sqft
Price per Sqft $172
Subdivision Clearfield Sub Part 2
MLS Listing ID B1476407
Sold Date 09/06/23
Style Ranch
Bedrooms 3
Full Baths 1
Half Baths 1
Construction Status Existing
HOA Y/N No
Year Built 1960
Annual Tax Amount $5,179
Lot Size 10,454 Sqft
Acres 0.24
Lot Dimensions 65X155
Property Description
Welcome to your lovingly cared for dream home at 258 Clearfield Dr in Williamsville! Step inside this lovely ranch to discover a spacious living room and dining room that provide an ideal space for entertaining. The kitchen is a chef's delight, featuring well-kept appliances and ample counter space for meal preparation. Three bedrooms offer privacy & tranquility, while the full hall bath ensures convenience for all. A cozy den featuring a working wood burning fireplace, provides a versatile space for a second living room. One of the highlights of this home is the stunning 224 square foot bonus sunroom. With its abundance of natural light and sliding door access to the fenced backyard, it is the perfect place to relax and enjoy the outdoors. The backyard also features a well-maintained shed. The two-car garage offers convenience and protection for your vehicles. This delightful home is not only a comfortable retreat but also offers easy access to Clearfield Community Center Park, right across the street. Enjoy amenities of the park, including a pool with a splash park, accessible restrooms, sheltered areas, a playground, tennis courts, and much more. Open House: 6/24/2023 11am-1pm.
Location
State NY
County Erie
Community Clearfield Sub Part 2
Area Amherst-142289
Direction NY-33 E. Take I-290 W to NY-324 W/Sheridan Dr in Amherst. Take exit 6 from I-290 W. Take N Forest Rd to Clearfield Dr in Williamsville
Rooms
Basement Full, Sump Pump
Main Level Bedrooms 3
Interior
Interior Features Ceiling Fan(s), Separate/Formal Dining Room, Eat-in Kitchen, Sliding Glass Door(s), Skylights, Natural Woodwork, Window Treatments, Bedroom on Main Level, Programmable Thermostat
Heating Gas, Baseboard, Space Heater
Flooring Carpet, Ceramic Tile, Varies, Vinyl
Fireplaces Number 1
Fireplace Yes
Window Features Drapes,Skylight(s)
Appliance Dryer, Dishwasher, Exhaust Fan, Electric Oven, Electric Range, Free-Standing Range, Gas Water Heater, Oven, Refrigerator, Range Hood, Washer
Laundry In Basement
Exterior
Exterior Feature Concrete Driveway, Fully Fenced, Private Yard, See Remarks
Garage Spaces 2.0
Fence Full
Pool Community
Utilities Available Cable Available, High Speed Internet Available, Sewer Connected, Water Connected
Roof Type Shingle
Porch Open, Porch
Garage Yes
Building
Lot Description Residential Lot
Story 1
Foundation Poured
Sewer Connected
Water Connected, Public
Architectural Style Ranch
Level or Stories One
Structure Type Brick,Frame,Vinyl Siding
Construction Status Existing
Schools
School District Williamsville
Others
Tax ID 142289-056-090-0006-015-000
Security Features Security System Owned
Acceptable Financing Cash, Conventional, FHA, VA Loan
Listing Terms Cash, Conventional, FHA, VA Loan
Financing Cash
Special Listing Condition Standard
Read Less Info
Want to know what your home might be worth? Contact us for a FREE valuation!

Our team is ready to help you sell your home for the highest possible price ASAP
Bought with RE/MAX Plus
GET MORE INFORMATION

Licensed Associate Real Estate Broker | License ID: 10301221928






