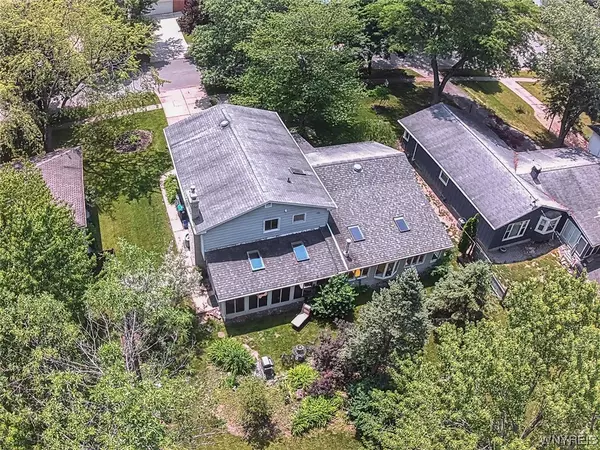$400,000
$399,900
For more information regarding the value of a property, please contact us for a free consultation.
4 Beds
3 Baths
2,263 SqFt
SOLD DATE : 09/21/2023
Key Details
Sold Price $400,000
Property Type Single Family Home
Sub Type Single Family Residence
Listing Status Sold
Purchase Type For Sale
Square Footage 2,263 sqft
Price per Sqft $176
MLS Listing ID B1479664
Sold Date 09/21/23
Style Split-Level
Bedrooms 4
Full Baths 2
Half Baths 1
Construction Status Existing
HOA Y/N No
Year Built 1965
Annual Tax Amount $6,688
Lot Size 0.367 Acres
Acres 0.3673
Lot Dimensions 80X200
Property Description
Welcome to your New Home 18 Batavia Drive! As you step onto the Stamped Concrete Front Porch you will realize this is NOT your average home and will Fall in Love with its Open Concept Floor Plan. The Cadillac of Central Air Conditioning was installed last Summer. This home also has a Whole House Generator for piece of mind! Experience the spacious Florida Room and have your coffee in the Morning Room which overlooks Rear Yard complete with Shed and Privacy. Family Room includes a Gas Insert Fireplace for cooler nights or parties. Updates to Kitchen and Baths . Hang out in the Oversized Living Room and Dining Room which features Cathedral Ceilings! Home offers the amenity of a 1st floor Laundry - talk about convenience and being able to multi task!! Stunning Hardwood Flooring in most rooms. Per sellers request, no time stamp offers will be reviewed before the offer negotiation date.
Location
State NY
County Erie
Area Amherst-142289
Direction From Maple Rd to Sherbrooke to Batavia, or Sheridan to Mill to Batavia.
Rooms
Basement Full, Sump Pump
Interior
Interior Features Breakfast Bar, Breakfast Area, Entrance Foyer, Separate/Formal Living Room, Pull Down Attic Stairs, Sliding Glass Door(s), Skylights, Natural Woodwork, Bath in Primary Bedroom
Heating Gas, Baseboard
Cooling Central Air
Flooring Hardwood, Varies, Vinyl
Fireplaces Number 1
Equipment Intercom
Fireplace Yes
Window Features Skylight(s)
Appliance Dryer, Dishwasher, Gas Oven, Gas Range, Gas Water Heater, Microwave, Refrigerator, Washer
Laundry Main Level
Exterior
Exterior Feature Concrete Driveway
Garage Spaces 2.0
Utilities Available Cable Available, Sewer Connected, Water Connected
Roof Type Asphalt
Porch Open, Porch
Garage Yes
Building
Lot Description Near Public Transit, Rectangular, Residential Lot
Foundation Block, Poured
Sewer Connected
Water Connected, Public
Architectural Style Split-Level
Level or Stories Multi/Split
Additional Building Shed(s), Storage
Structure Type Brick,Vinyl Siding
Construction Status Existing
Schools
Elementary Schools Maple West Elementary
Middle Schools Mill Middle
High Schools Williamsville South High
School District Williamsville
Others
Tax ID 142289-069-050-0009-018-000
Acceptable Financing Cash, Conventional, FHA, VA Loan
Listing Terms Cash, Conventional, FHA, VA Loan
Financing Conventional
Special Listing Condition Standard
Read Less Info
Want to know what your home might be worth? Contact us for a FREE valuation!

Our team is ready to help you sell your home for the highest possible price ASAP
Bought with HUNT Real Estate Corporation
GET MORE INFORMATION

Licensed Associate Real Estate Broker | License ID: 10301221928






