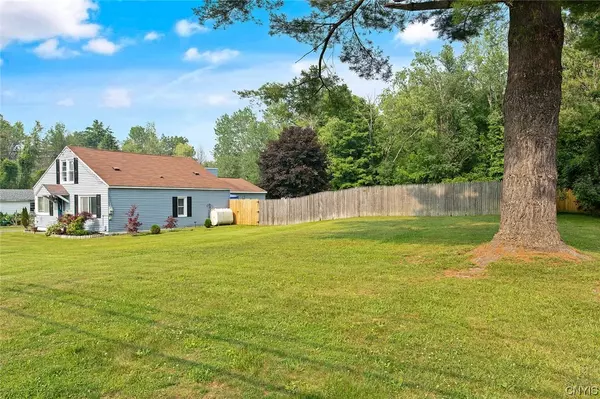$172,000
$166,000
3.6%For more information regarding the value of a property, please contact us for a free consultation.
3 Beds
1 Bath
930 SqFt
SOLD DATE : 09/15/2023
Key Details
Sold Price $172,000
Property Type Single Family Home
Sub Type Single Family Residence
Listing Status Sold
Purchase Type For Sale
Square Footage 930 sqft
Price per Sqft $184
MLS Listing ID S1481497
Sold Date 09/15/23
Style Cape Cod
Bedrooms 3
Full Baths 1
Construction Status Existing
HOA Y/N No
Year Built 1960
Annual Tax Amount $2,863
Lot Size 0.858 Acres
Acres 0.8584
Lot Dimensions 164X228
Property Description
Take a closer look at this well maintained home on nearly 1 acre, with a detached 2 car garage with a huge full length loft! The large, private park like back yard is fully fenced, with a deck and a shed for storage. The open side porch off the driveway leads into a good sized entrance foyer/mudroom with laundry. Walk into the updated kitchen with newer appliances, oak cabinets, new counters, new lighting fixtures and a breakfast bar. Off the kitchen is a small bedroom (currently used as a dining area) with slider to the deck and back yard. The kitchen opens into the good sized living room with wood stove and newer laminate flooring. There is also an updated full bath, and the primary 1st floor bedroom with newer laminate flooring. Upstairs is a landing area that could be a great spot for an office or sitting area, and a 3rd bedroom. The furnace is less than a year old, there is a new breaker box, and the exterior of the house has been recently painted. Great location in view of 3 Rivers Point, minutes to the village of Phoenix and minutes to Moyers corners and all the surrounding amenities. Perfect home for first time buyers, buyers looking to downsize, or an investor!
Location
State NY
County Onondaga
Area Clay-312489
Direction Route 57/Oswego Rd North past the Route 31/Route 57 intersection, house is on the right just before the 3 Rivers intersection, or take Oswego Rd South from Phoenix, house is on the left just past 3 Rivers.
Rooms
Main Level Bedrooms 2
Interior
Interior Features Breakfast Bar, Ceiling Fan(s), Entrance Foyer, Eat-in Kitchen, Separate/Formal Living Room, Sliding Glass Door(s), Bedroom on Main Level, Main Level Primary
Heating Oil, Wood, Forced Air
Flooring Carpet, Ceramic Tile, Laminate, Tile, Varies, Vinyl
Fireplaces Number 1
Fireplace Yes
Appliance Appliances Negotiable, Electric Cooktop, Electric Oven, Electric Range, Electric Water Heater, Microwave, Refrigerator
Laundry Main Level
Exterior
Exterior Feature Blacktop Driveway, Deck, Fully Fenced, Gravel Driveway
Garage Spaces 2.0
Fence Full
Utilities Available Cable Available, High Speed Internet Available, Water Connected
Roof Type Asphalt,Shingle
Porch Deck, Open, Porch
Garage Yes
Building
Story 1
Foundation Other, See Remarks, Slab
Sewer Septic Tank
Water Connected, Public
Architectural Style Cape Cod
Level or Stories One
Additional Building Shed(s), Storage
Structure Type Vinyl Siding,Copper Plumbing
Construction Status Existing
Schools
School District Phoenix
Others
Tax ID 312489-017-000-0003-034-000-0000
Acceptable Financing Cash, Conventional, FHA, VA Loan
Listing Terms Cash, Conventional, FHA, VA Loan
Financing Conventional
Special Listing Condition Standard
Read Less Info
Want to know what your home might be worth? Contact us for a FREE valuation!

Our team is ready to help you sell your home for the highest possible price ASAP
Bought with Hunt Real Estate ERA
GET MORE INFORMATION

Licensed Associate Real Estate Broker | License ID: 10301221928






