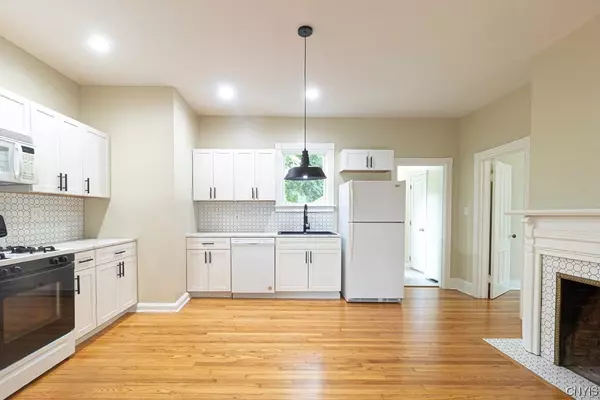$268,000
$279,900
4.3%For more information regarding the value of a property, please contact us for a free consultation.
4 Beds
3 Baths
1,718 SqFt
SOLD DATE : 09/14/2023
Key Details
Sold Price $268,000
Property Type Single Family Home
Sub Type Single Family Residence
Listing Status Sold
Purchase Type For Sale
Square Footage 1,718 sqft
Price per Sqft $155
MLS Listing ID S1480349
Sold Date 09/14/23
Style Historic/Antique,Two Story
Bedrooms 4
Full Baths 2
Half Baths 1
Construction Status Existing
HOA Y/N No
Year Built 1870
Annual Tax Amount $4,020
Lot Size 9,583 Sqft
Acres 0.22
Lot Dimensions 55X175
Property Description
Renovated 4-bedroom 2.5 bath home in the center of the Village of New Hartford! No detail was overlooked on the interior of this beautiful home. All the historical charm, grand staircase, gorgeous hardwood floors, 2nd rear staircase that leads to a first-floor laundry/mud room, The stunning kitchen with gorgeous, tiled fireplace is literally in the heart of this home, situated in the center of the first floor it is open to the large bright living room. The Primary suite has a large walk-in closet and an expansive attached bathroom, each of the 2.5 bathrooms boasts solid wood vanities with marble countertops, high end light fixtures throughout. This home is close to all the village has to offer, schools, restaurants, shopping, Wednesday farmers market in the village green and rec center.
Location
State NY
County Oneida
Area New Hartford-304889
Direction Genesee St to Oxford Rd
Rooms
Basement Full
Main Level Bedrooms 1
Interior
Interior Features Entrance Foyer, Eat-in Kitchen, Separate/Formal Living Room, Living/Dining Room, Natural Woodwork, Bedroom on Main Level, Bath in Primary Bedroom
Heating Gas, Forced Air
Flooring Carpet, Hardwood, Tile, Varies
Fireplaces Number 1
Fireplace Yes
Window Features Leaded Glass
Appliance Dishwasher, Gas Oven, Gas Range, Gas Water Heater, Microwave, Refrigerator
Laundry Main Level
Exterior
Exterior Feature Gravel Driveway
Garage Spaces 2.0
Utilities Available Cable Available, Sewer Connected, Water Connected
Roof Type Asphalt
Porch Open, Porch
Garage Yes
Building
Lot Description Near Public Transit, Residential Lot
Story 2
Foundation Stone
Sewer Connected
Water Connected, Public
Architectural Style Historic/Antique, Two Story
Level or Stories Two
Structure Type Wood Siding
Construction Status Existing
Schools
Elementary Schools Robert L Bradley Elementary
Middle Schools Perry Junior High
High Schools New Hartford Senior High
School District New Hartford
Others
Tax ID 329.018-5-14
Acceptable Financing Cash, Conventional
Listing Terms Cash, Conventional
Financing Conventional
Special Listing Condition Standard
Read Less Info
Want to know what your home might be worth? Contact us for a FREE valuation!

Our team is ready to help you sell your home for the highest possible price ASAP
Bought with Pavia Real Estate Residential
GET MORE INFORMATION

Licensed Associate Real Estate Broker | License ID: 10301221928






