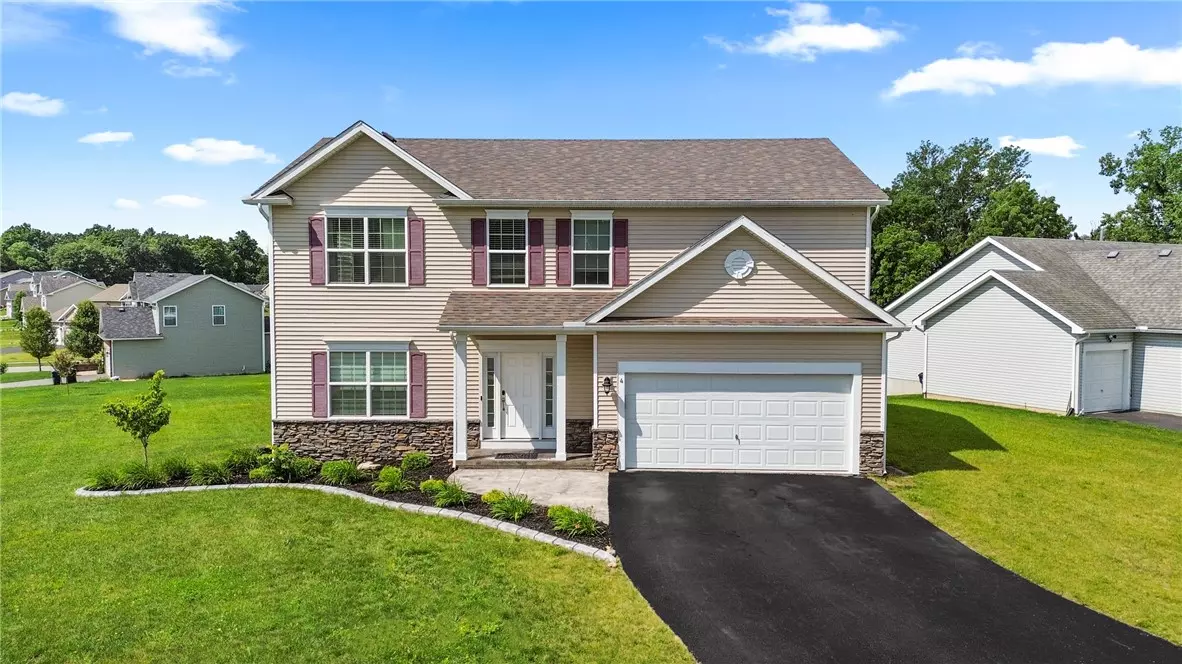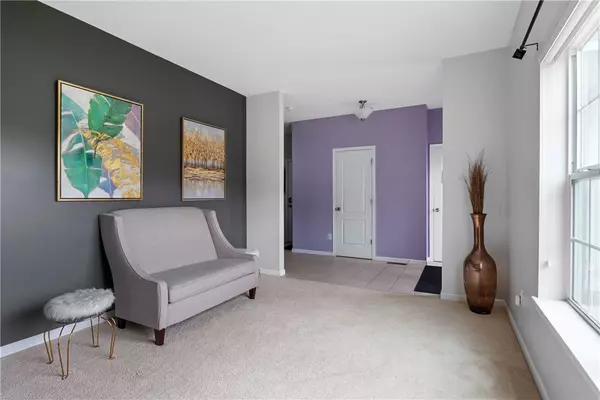$460,000
$475,000
3.2%For more information regarding the value of a property, please contact us for a free consultation.
4 Beds
3 Baths
2,667 SqFt
SOLD DATE : 07/26/2023
Key Details
Sold Price $460,000
Property Type Single Family Home
Sub Type Single Family Residence
Listing Status Sold
Purchase Type For Sale
Square Footage 2,667 sqft
Price per Sqft $172
Subdivision Berkshire Park Sub Sec 6
MLS Listing ID R1481196
Sold Date 07/26/23
Style Contemporary,Colonial
Bedrooms 4
Full Baths 2
Half Baths 1
Construction Status Existing
HOA Y/N No
Year Built 2015
Annual Tax Amount $9,712
Lot Size 0.400 Acres
Acres 0.4
Lot Dimensions 151X108
Property Description
Welcome to 4 Sedgley Park!~This 2015-built home outshines new construction with its extensive upgrades and immediate availability
Smart home automation throughout, motion-sensing lights, and a Tesla EV charging connection~Dream kitchen has upgraded cabinets, stainless steel appliances, a kitchen island, and a beverage frig in the island~10-foot ceilings on the 1st floor~Gas fireplaced great room~Morning room upgrade with vaulted ceiling~The finished walkout basement adds 1400+ SQFT and was upgraded to 10ft~ Movie lovers dream about this 135" screen home theatre rm~Home gym & Home office too~Primary bedroom with an amazing walk-in closet & upgraded bath with 6' shower~2nd floor laundry~Entertain outdoors with an 810 sq. ft. Trex Transcend deck, a 10x12 covered outdoor gazebo with a gas firepit, and an 880 SQFT stamped concrete patio~Too many improvements & upgrades to list~Why wait for a new build?
Practical features like an instant hot water faucet, home generator power transfer plug, and exterior gas line for grilling~Delayed showings until 7/1/2023 at 10 am Delayed Negotiations till 7/9/23-6 pm EST
Why wait for a new build when you can have it all, right here, right now?
Location
State NY
County Monroe
Community Berkshire Park Sub Sec 6
Area Henrietta-263200
Direction From Erie Station Road & Harrogate Crossing. Drive staight down Harrogate to a right on Longton Place, Left on Sedgley Park. House on Right
Rooms
Basement Full, Finished, Walk-Out Access
Interior
Interior Features Breakfast Area, Separate/Formal Dining Room, Entrance Foyer, Eat-in Kitchen, Separate/Formal Living Room, Great Room, Home Office, Kitchen Island, Kitchen/Family Room Combo, Sliding Glass Door(s), Storage, Walk-In Pantry
Heating Gas, Forced Air
Cooling Central Air
Flooring Carpet, Ceramic Tile, Varies
Fireplaces Number 1
Fireplace Yes
Window Features Thermal Windows
Appliance Appliances Negotiable, Gas Water Heater
Laundry Upper Level
Exterior
Exterior Feature Blacktop Driveway, Deck, Patio
Garage Spaces 2.5
Utilities Available Cable Available, Sewer Connected, Water Connected
Roof Type Asphalt
Handicap Access Accessible Doors
Porch Deck, Patio
Garage Yes
Building
Lot Description Residential Lot
Story 2
Foundation Poured
Sewer Connected
Water Connected, Public
Architectural Style Contemporary, Colonial
Level or Stories Two
Additional Building Shed(s), Storage
Structure Type Aluminum Siding,Steel Siding,Vinyl Siding,PEX Plumbing
Construction Status Existing
Schools
School District Rush-Henrietta
Others
Tax ID 263200-200-430-0001-069-000
Acceptable Financing Cash, Conventional, FHA, USDA Loan, VA Loan
Listing Terms Cash, Conventional, FHA, USDA Loan, VA Loan
Financing Conventional
Special Listing Condition Standard
Read Less Info
Want to know what your home might be worth? Contact us for a FREE valuation!

Our team is ready to help you sell your home for the highest possible price ASAP
Bought with Howard Hanna
GET MORE INFORMATION

Licensed Associate Real Estate Broker | License ID: 10301221928






