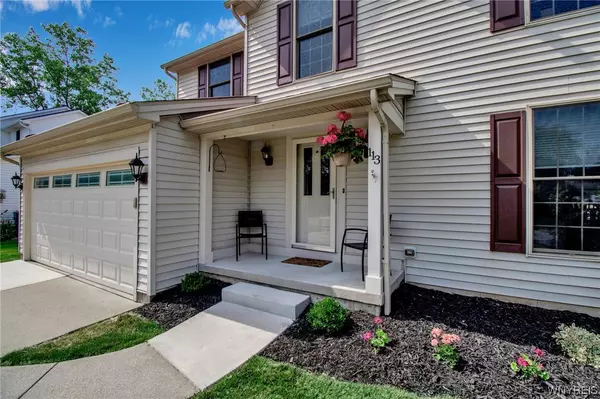$485,000
$449,999
7.8%For more information regarding the value of a property, please contact us for a free consultation.
4 Beds
3 Baths
2,042 SqFt
SOLD DATE : 09/20/2023
Key Details
Sold Price $485,000
Property Type Single Family Home
Sub Type Single Family Residence
Listing Status Sold
Purchase Type For Sale
Square Footage 2,042 sqft
Price per Sqft $237
Subdivision Holland Land Companys Sur
MLS Listing ID B1478300
Sold Date 09/20/23
Style Colonial,Two Story
Bedrooms 4
Full Baths 2
Half Baths 1
Construction Status Existing
HOA Y/N No
Year Built 1999
Annual Tax Amount $7,760
Lot Size 10,018 Sqft
Acres 0.23
Lot Dimensions 70X140
Property Description
This sophisticated center entrance colonial offers 4 bed, 2.1 bath, 2.5 Car garage. Enjoy the beautifully remodeled kitchen, baths and outdoor patio. Well appointed kitchen boasts tall cherry crowned cabinets, soft touch drawers,stnls steel appls,neutral toned floor tile & backsplash.Handsome brazilian mahogany hdwd floors adorn the L.R,D.R & front hallway.Spacious Owner's suite presents cathedral ceiling w/earth tone plush carpeting,en-suite bath w/new vanity & a gracious walk-in closet.Other upgrades include 6 panel solid wood doors,charming F.R fplc mantle complimenting the kitchen cabinets,fully fenced yard w/ stamped concrete patio, stunning custom stone hearth w/ wood-burning gas fireplace, outdoor kitchen & shed.Partially finished basement.New shutters and so much more! Don't wait! Stop by our open houses 7/8 & 7/9 noon to 2. Offers will be accepted 7/10 @Noon & presented to seller @ 6pm.
Location
State NY
County Erie
Community Holland Land Companys Sur
Area Amherst-142289
Direction Dodge or N French to New Road. New Road to Autumn Meadows Ln
Rooms
Basement Full, Finished, Partially Finished, Sump Pump
Interior
Interior Features Separate/Formal Dining Room, Entrance Foyer, Eat-in Kitchen, Separate/Formal Living Room, Kitchen/Family Room Combo, Living/Dining Room, Sliding Glass Door(s), Storage, Solid Surface Counters, Window Treatments, Programmable Thermostat
Heating Gas, Forced Air
Cooling Central Air
Flooring Carpet, Hardwood, Laminate, Tile, Varies
Fireplaces Number 2
Fireplace Yes
Window Features Drapes
Appliance Dryer, Dishwasher, Electric Oven, Electric Range, Gas Water Heater, Microwave, Refrigerator, Washer
Laundry Main Level
Exterior
Exterior Feature Concrete Driveway, Fully Fenced, Gas Grill, Patio
Garage Spaces 2.5
Fence Full
Utilities Available Cable Available, High Speed Internet Available, Sewer Connected, Water Connected
Roof Type Asphalt
Porch Open, Patio, Porch
Garage Yes
Building
Lot Description Rectangular, Residential Lot
Story 2
Foundation Poured
Sewer Connected
Water Connected, Public
Architectural Style Colonial, Two Story
Level or Stories Two
Additional Building Shed(s), Storage
Structure Type Vinyl Siding
Construction Status Existing
Schools
School District Williamsville
Others
Tax ID 142289-028-060-0001-009-000
Acceptable Financing Cash, Conventional, FHA, VA Loan
Listing Terms Cash, Conventional, FHA, VA Loan
Financing Conventional
Special Listing Condition Standard
Read Less Info
Want to know what your home might be worth? Contact us for a FREE valuation!

Our team is ready to help you sell your home for the highest possible price ASAP
Bought with Howard Hanna WNY Inc.
GET MORE INFORMATION

Licensed Associate Real Estate Broker | License ID: 10301221928






