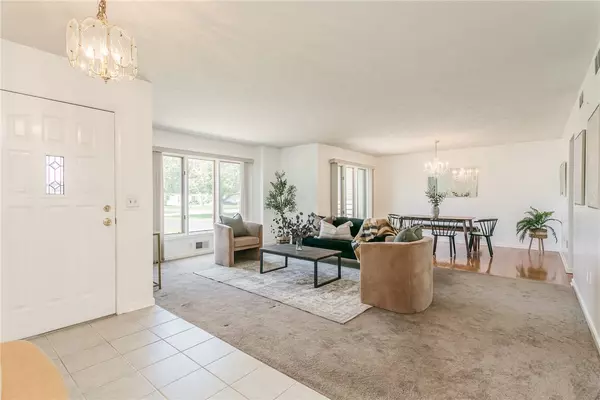$235,000
$234,777
0.1%For more information regarding the value of a property, please contact us for a free consultation.
3 Beds
2 Baths
1,940 SqFt
SOLD DATE : 09/11/2023
Key Details
Sold Price $235,000
Property Type Single Family Home
Sub Type Single Family Residence
Listing Status Sold
Purchase Type For Sale
Square Footage 1,940 sqft
Price per Sqft $121
Subdivision Wellington Ph 02
MLS Listing ID R1484019
Sold Date 09/11/23
Style Ranch
Bedrooms 3
Full Baths 2
Construction Status Existing
HOA Fees $18/ann
HOA Y/N No
Year Built 1990
Annual Tax Amount $9,490
Lot Size 0.270 Acres
Acres 0.27
Lot Dimensions 61X150
Property Description
Move in ready ranch nestled in the serene town of Chili! This delightful residence offers a comfortable and spacious living environment, featuring three bedrooms and two full bathrooms. As you enter, you'll be greeted by a generously-sized living room situated at the front of the house, providing a warm and inviting space for relaxation and gatherings. Formal dining room with hardwood floors, perfect for hosting special occasions and memorable meals. The heart of the home lies in its well-designed kitchen, seamlessly flowing into the cozy family room with fireplace. This open layout creates an ideal setting for effortless entertaining. The kitchen itself offers ample storage and a convenient center island. The primary suite is a peaceful retreat, offering privacy and comfort. It boasts a spacious bedroom, a private bathroom a walk in closet! The two additional bedrooms provide versatility, accommodating guests, a home office, catering to your specific needs. Full basement! Back deck for entertaining and attached 2 car garage! Make this house, your HOME today! Showings begin @9AM Thursday 7/13 and offers will be considered on Monday 7/17 @8PM.
Location
State NY
County Monroe
Community Wellington Ph 02
Area Chili-262200
Direction MARSHALL ROAD TO CORNWALL XING TO WELLINGTON
Rooms
Basement Full, Sump Pump
Main Level Bedrooms 3
Interior
Interior Features Separate/Formal Dining Room, Eat-in Kitchen, Separate/Formal Living Room, Kitchen Island, Living/Dining Room, Bedroom on Main Level, Main Level Primary, Primary Suite
Heating Gas, Forced Air
Cooling Central Air
Flooring Carpet, Hardwood, Laminate, Tile, Varies
Fireplaces Number 1
Fireplace Yes
Appliance Dryer, Dishwasher, Exhaust Fan, Gas Oven, Gas Range, Gas Water Heater, Refrigerator, Range Hood, Washer
Laundry Main Level
Exterior
Exterior Feature Blacktop Driveway, Deck, Patio
Garage Spaces 2.0
Utilities Available Sewer Connected, Water Connected
Amenities Available None
Roof Type Asphalt,Shingle
Porch Deck, Open, Patio, Porch
Garage Yes
Building
Lot Description Residential Lot
Story 1
Foundation Block
Sewer Connected
Water Connected, Public
Architectural Style Ranch
Level or Stories One
Structure Type Wood Siding
Construction Status Existing
Schools
School District Gates Chili
Others
Tax ID 262200-146-120-0002-063-000
Acceptable Financing Cash, Conventional, FHA, VA Loan
Listing Terms Cash, Conventional, FHA, VA Loan
Financing Conventional
Special Listing Condition Standard
Read Less Info
Want to know what your home might be worth? Contact us for a FREE valuation!

Our team is ready to help you sell your home for the highest possible price ASAP
Bought with Howard Hanna
GET MORE INFORMATION

Licensed Associate Real Estate Broker | License ID: 10301221928






