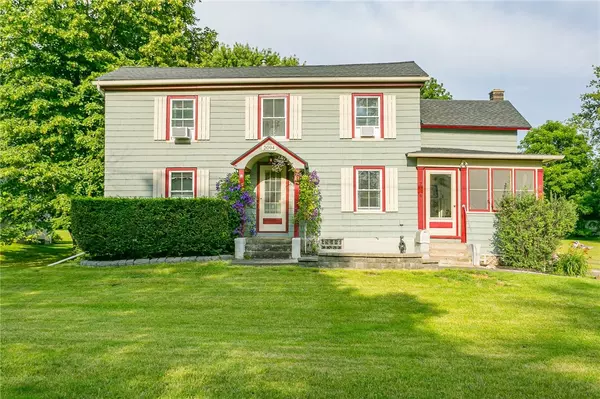$210,000
$179,900
16.7%For more information regarding the value of a property, please contact us for a free consultation.
2 Beds
2 Baths
1,536 SqFt
SOLD DATE : 09/20/2023
Key Details
Sold Price $210,000
Property Type Single Family Home
Sub Type Single Family Residence
Listing Status Sold
Purchase Type For Sale
Square Footage 1,536 sqft
Price per Sqft $136
Subdivision May
MLS Listing ID R1483923
Sold Date 09/20/23
Style Colonial
Bedrooms 2
Full Baths 2
Construction Status Existing
HOA Y/N No
Year Built 1840
Annual Tax Amount $5,677
Lot Size 0.640 Acres
Acres 0.64
Property Description
Charm Has An Address & A Great Price Too! Delightful 2 Bedroom, 2 Full Bath Home Offers A Terrific Blend of Updates & Features Combined with the Character of Yester-Year! Inviting Enclosed Entry Porch, Bright & Airy Remodeled Kitchen Offers a Walk In Pantry and All Kitchen Appliances Included! Gracious Formal Dining Room with Exposed Wood Beams, Convenient 1st Floor Laundry and Updated Full Bath! Living Room Offers Plenty of Room to Stretch Out & Relax! 1st Floor Den/Office is Perfect For Work, Play, & Tele-Commuting to the Office! Two Second Floor Bedrooms with the Primary Bedroom Offering a Private Full Bath & Walk-in Closet/Dressing Room. Outside You'll Enjoy Cooling Off in the Above Ground Pool and Soaking In Summer on the New Patio. With Nearly 2/3rds an Acre there's Plenty of Room for Pets, Play, & Entertaining Friends & Family! Hobbyists will Feel Right At Home in the 600+ Square Foot Barn Complete with a Walk Up Loft! It's Perfect For Hobbies, Projects, Collections, & More! NEW Roof 2019 (Tear Off), New Water Heater 2018, New Furnace 2010 & So Much More! You're Going To LOVE Calling this House "HOME!".
Location
State NY
County Monroe
Community May
Area Penfield-264200
Direction Baird Road between Penfield Road and Whalen Road
Rooms
Basement Full, Sump Pump
Interior
Interior Features Den, Separate/Formal Dining Room, Entrance Foyer, Separate/Formal Living Room, Home Office, Pantry, Walk-In Pantry, Bath in Primary Bedroom
Heating Gas, Forced Air
Flooring Carpet, Ceramic Tile, Hardwood, Varies
Fireplace No
Window Features Thermal Windows
Appliance Dishwasher, Free-Standing Range, Disposal, Gas Water Heater, Microwave, Oven, Refrigerator
Laundry Main Level
Exterior
Exterior Feature Blacktop Driveway, Pool, Patio
Pool Above Ground
Utilities Available Cable Available, High Speed Internet Available, Sewer Connected, Water Connected
Roof Type Asphalt,Shingle
Porch Enclosed, Patio, Porch
Garage No
Building
Lot Description Rectangular, Residential Lot
Story 2
Foundation Stone
Sewer Connected
Water Connected, Public
Architectural Style Colonial
Level or Stories Two
Additional Building Barn(s), Outbuilding, Shed(s), Storage
Structure Type Wood Siding,Copper Plumbing,PEX Plumbing
Construction Status Existing
Schools
Middle Schools Bay Trail Middle
High Schools Penfield Senior High
School District Penfield
Others
Tax ID 264200-139-070-0002-009-120
Acceptable Financing Conventional, FHA, VA Loan
Listing Terms Conventional, FHA, VA Loan
Financing Conventional
Special Listing Condition Standard
Read Less Info
Want to know what your home might be worth? Contact us for a FREE valuation!

Our team is ready to help you sell your home for the highest possible price ASAP
Bought with Keller Williams Realty Greater Rochester
GET MORE INFORMATION

Licensed Associate Real Estate Broker | License ID: 10301221928






