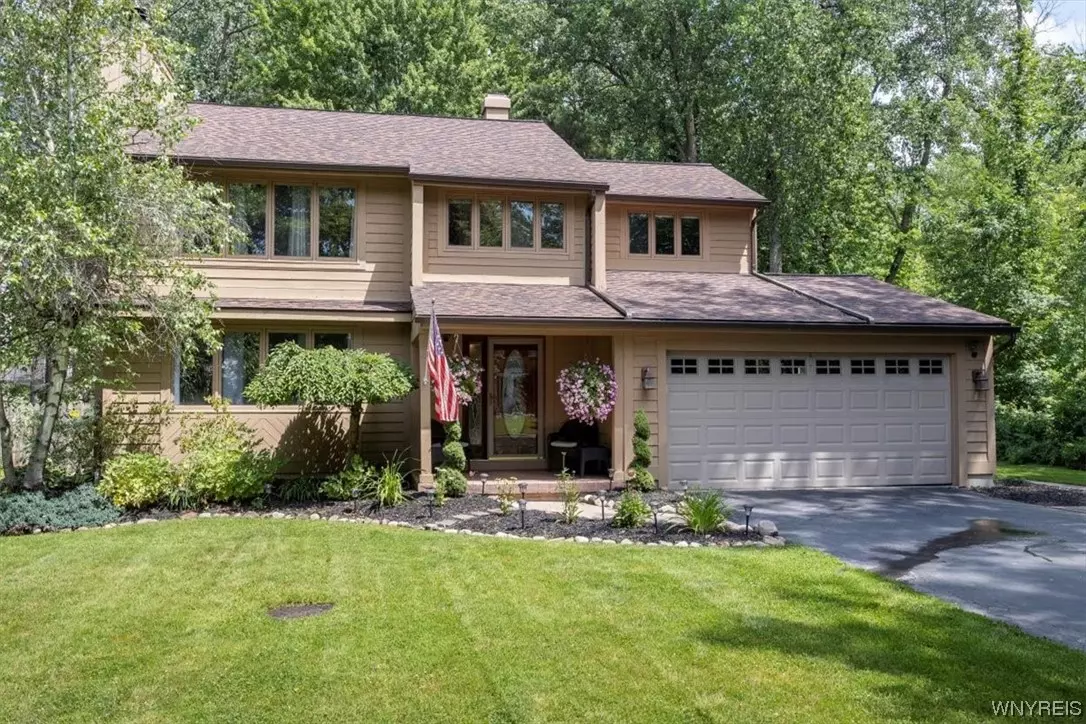$451,250
$394,900
14.3%For more information regarding the value of a property, please contact us for a free consultation.
4 Beds
3 Baths
1,910 SqFt
SOLD DATE : 09/14/2023
Key Details
Sold Price $451,250
Property Type Single Family Home
Sub Type Single Family Residence
Listing Status Sold
Purchase Type For Sale
Square Footage 1,910 sqft
Price per Sqft $236
Subdivision Holland Land Company'S Su
MLS Listing ID B1483673
Sold Date 09/14/23
Style Colonial,Two Story
Bedrooms 4
Full Baths 2
Half Baths 1
Construction Status Existing
HOA Y/N No
Year Built 1986
Annual Tax Amount $7,359
Lot Size 9,583 Sqft
Acres 0.22
Lot Dimensions 75X125
Property Description
Welcome to Windmill Estates! Tucked away on a picturesque treelined street, this home is a model of tranquility! The meticulously maintained exterior draws you in to a welcoming covered front entrance. Step inside & be impressed by the remodeled kitchen w/granite counter, custom cabinetry & spacious eat in area. SS appliances included. Family room w/ wood burning fireplace, updated hardwood floors & adjoining formal dining room makes this an entertainer’s dream. Beautiful glass doors lead to a spectacular yard with wrap around deck. Backing up to the nature reserve this yard combines privacy, serenity & plenty of usable green space! Step up onto the custom elevated deck & relax poolside in this backyard oasis. Other features include a partially finished basement, ample storage space, 3 good sized guest rooms w/ built in shelving & overhead lighting. Primary suite includes vaulted ceilings full bath w/ soaking tub. Central a/c & roof less than 5yrs old, furnace less than 6 months old. Centrally located, top rated schools & so much more! Showings begin Thursday July 13th. Offers, if any, to be reviewed July 19th 2pm.
Location
State NY
County Erie
Community Holland Land Company'S Su
Area Amherst-142289
Direction HOPKINS TO DUTCHMILL TO SILVER THORNE DRIVE *** BACKS UP TO NATURE PRESERVE ***
Rooms
Basement Full, Partially Finished, Sump Pump
Interior
Interior Features Ceiling Fan(s), Separate/Formal Dining Room, Entrance Foyer, Granite Counters, Jetted Tub, Living/Dining Room, Sliding Glass Door(s), Window Treatments, Bath in Primary Bedroom
Heating Gas, Forced Air
Cooling Central Air
Flooring Hardwood, Varies
Fireplaces Number 1
Fireplace Yes
Window Features Drapes
Appliance Dryer, Dishwasher, Gas Oven, Gas Range, Gas Water Heater, Microwave, Refrigerator, Washer
Laundry In Basement
Exterior
Exterior Feature Blacktop Driveway, Hot Tub/Spa, Pool, Private Yard, See Remarks
Garage Spaces 2.0
Fence Pet Fence
Pool Above Ground
Utilities Available Cable Available, Sewer Connected, Water Connected
Roof Type Shingle
Garage Yes
Building
Lot Description Other, Rectangular, Residential Lot, See Remarks
Story 2
Foundation Poured
Sewer Connected
Water Connected, Public
Architectural Style Colonial, Two Story
Level or Stories Two
Structure Type Wood Siding
Construction Status Existing
Schools
Elementary Schools Maple East Elementary
Middle Schools Casey Middle
High Schools Williamsville North High
School District Williamsville
Others
Tax ID 142289-042-140-0002-009-000
Security Features Security System Owned
Acceptable Financing Cash, Conventional, FHA, VA Loan
Listing Terms Cash, Conventional, FHA, VA Loan
Financing Conventional
Special Listing Condition Standard
Read Less Info
Want to know what your home might be worth? Contact us for a FREE valuation!

Our team is ready to help you sell your home for the highest possible price ASAP
Bought with WNY Metro Roberts Realty
GET MORE INFORMATION

Licensed Associate Real Estate Broker | License ID: 10301221928






