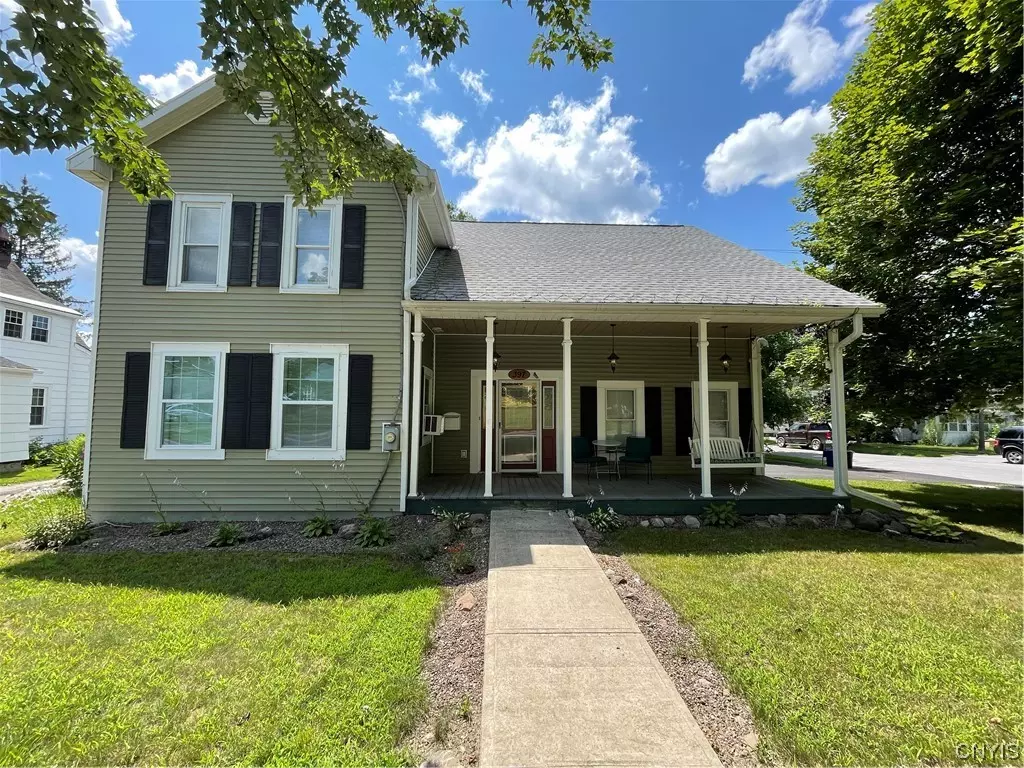$240,000
$249,900
4.0%For more information regarding the value of a property, please contact us for a free consultation.
5 Beds
3 Baths
2,620 SqFt
SOLD DATE : 09/22/2023
Key Details
Sold Price $240,000
Property Type Single Family Home
Sub Type Single Family Residence
Listing Status Sold
Purchase Type For Sale
Square Footage 2,620 sqft
Price per Sqft $91
MLS Listing ID S1485194
Sold Date 09/22/23
Style Colonial
Bedrooms 5
Full Baths 3
Construction Status Existing
HOA Y/N No
Year Built 1825
Annual Tax Amount $9,409
Lot Size 8,167 Sqft
Acres 0.1875
Lot Dimensions 66X123
Property Description
This beautifully remodeled 5 bedroom, 3 bath colonial sits neatly on a tree-lined neighborhood street, just a short walk to local shopping, restaurants, parks and close to the local schools... Spend summer afternoons relaxing on the open front porch, or find yourself enjoying the sunshine from the large deck which overlooks your private back yard. The extra large garage offers plenty of room for vehicles, storage, workshop and more. Inside you will find gleaming hardwoods, bright rooms and modern finishes! Do you work from home? Use one of the main floor bedrooms as a home office! The 2nd floor has large bedrooms, laundry and a primary suite, complete with jet-tub in the primary bath. So many recent updates have been done -- be sure to review the disclosures for a complete list!
Location
State NY
County Oswego
Area Phoenix-Village-355401
Direction Corner of Main St and Pine St.
Rooms
Basement Full
Main Level Bedrooms 2
Interior
Interior Features Separate/Formal Dining Room, Entrance Foyer, Eat-in Kitchen, Kitchen Island, Bedroom on Main Level, Bath in Primary Bedroom
Heating Gas, Forced Air
Flooring Carpet, Hardwood, Resilient, Varies
Fireplaces Number 2
Fireplace Yes
Appliance Double Oven, Dishwasher, Gas Cooktop, Gas Water Heater, Microwave, Refrigerator
Laundry Upper Level
Exterior
Exterior Feature Blacktop Driveway
Garage Spaces 2.5
Utilities Available Sewer Connected, Water Connected
Roof Type Asphalt
Porch Open, Porch
Garage Yes
Building
Lot Description Corner Lot, Residential Lot
Foundation Stone
Sewer Connected
Water Connected, Public
Architectural Style Colonial
Structure Type Frame,Vinyl Siding
Construction Status Existing
Schools
School District Phoenix
Others
Tax ID 355401-314-005-0002-014-000-0000
Acceptable Financing Cash, Conventional, FHA, VA Loan
Listing Terms Cash, Conventional, FHA, VA Loan
Financing Conventional
Special Listing Condition Standard
Read Less Info
Want to know what your home might be worth? Contact us for a FREE valuation!

Our team is ready to help you sell your home for the highest possible price ASAP
Bought with Hunt Real Estate ERA
GET MORE INFORMATION
Licensed Associate Real Estate Broker | License ID: 10301221928






