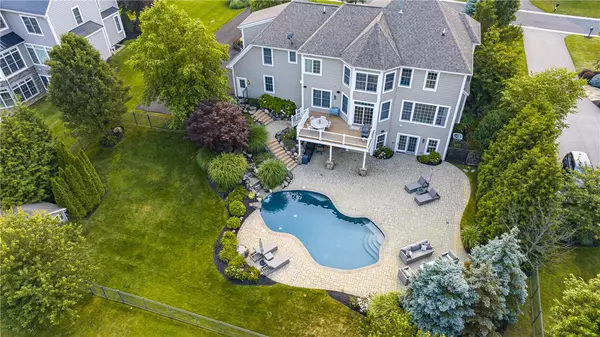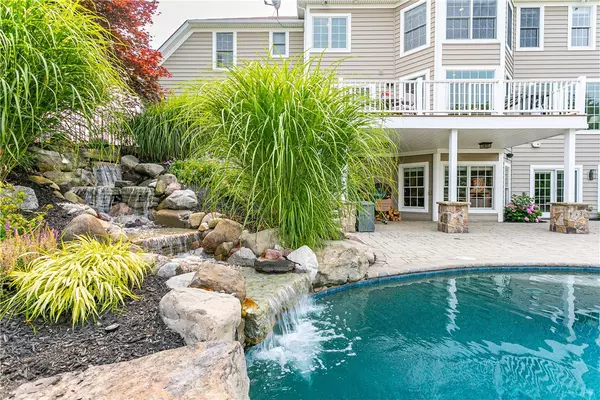$1,150,000
$1,100,000
4.5%For more information regarding the value of a property, please contact us for a free consultation.
5 Beds
5 Baths
3,762 SqFt
SOLD DATE : 09/15/2023
Key Details
Sold Price $1,150,000
Property Type Single Family Home
Sub Type Single Family Residence
Listing Status Sold
Purchase Type For Sale
Square Footage 3,762 sqft
Price per Sqft $305
Subdivision Autumn Woods Sec 02
MLS Listing ID R1485023
Sold Date 09/15/23
Style Colonial,Two Story
Bedrooms 5
Full Baths 3
Half Baths 2
Construction Status Existing
HOA Y/N No
Year Built 2007
Annual Tax Amount $23,484
Lot Size 0.480 Acres
Acres 0.48
Lot Dimensions 130X160
Property Description
Luxurious Woodstone Built masterpiece in Pittsford! Stately landscaping, curved paver walkway, inviting front porch and gorgeous new entry doors are waiting to greet you! You'll beam with delight as you enter the bright and airy 2 story foyer w/ a stunning updated staircase, & engineered hardwoods throughout the main floor! Enjoy cooking and entertaining in your NEW chef's kitchen, with GE Monogram appliances and 16' quartz Island! Relax in the open great room with views of your breathtaking outdoor oasis, complete w/ in-ground pool, waterfall, and custom stone fireplace! 3 spectacular gas fireplaces, all-new lighting, private office, and so much more! Every inch of this home's interior has been touched! Wait until you see the finished lower level, NOT included in sq' filled w/ a custom wine cellar, a warm and cozy family room, game and bar areas, & endless storage! When you head up to rest and recharge, your tranquil primary suite awaits! Feel your stress melt away in your new spa bath w/ freestanding tub, huge steam shower, and double quartz vanities! 4 Spacious add'll bedrooms, 2 more fully renovated baths, new flooring, and second-floor laundry! This is the one!
Location
State NY
County Monroe
Community Autumn Woods Sec 02
Area Pittsford-264689
Direction From Caulkins Rd. intersection, head S on Mendon Center Rd for 1.3mi then right onto Turning Leaf Dr, then right onto Dunnewood Ct then right onto Mahogany Run. Home will be on your right.
Rooms
Basement Full, Finished, Walk-Out Access, Sump Pump
Interior
Interior Features Wet Bar, Breakfast Bar, Breakfast Area, Ceiling Fan(s), Den, Separate/Formal Dining Room, Entrance Foyer, Eat-in Kitchen, Great Room, Home Office, Jetted Tub, Kitchen Island, Kitchen/Family Room Combo, Quartz Counters, Sliding Glass Door(s), Walk-In Pantry, Bath in Primary Bedroom, Programmable Thermostat
Heating Gas, Zoned, Forced Air
Cooling Central Air
Flooring Carpet, Hardwood, Tile, Varies
Fireplaces Number 4
Fireplace Yes
Appliance Built-In Range, Built-In Oven, Dryer, Dishwasher, Exhaust Fan, Free-Standing Range, Disposal, Gas Water Heater, Microwave, Oven, Refrigerator, Range Hood, Wine Cooler, Washer, Humidifier
Laundry Upper Level
Exterior
Exterior Feature Blacktop Driveway, Deck, Fully Fenced, Pool, Patio
Garage Spaces 3.0
Fence Full, Pet Fence
Pool In Ground
Utilities Available Cable Available, High Speed Internet Available, Sewer Connected, Water Connected
Roof Type Asphalt,Shingle
Porch Deck, Open, Patio, Porch
Garage Yes
Building
Lot Description Rectangular, Residential Lot
Story 2
Foundation Block
Sewer Connected
Water Connected, Public
Architectural Style Colonial, Two Story
Level or Stories Two
Additional Building Shed(s), Storage
Structure Type Vinyl Siding,Copper Plumbing
Construction Status Existing
Schools
Elementary Schools Mendon Center Elementary
Middle Schools Barker Road Middle
High Schools Pittsford Mendon High
School District Pittsford
Others
Tax ID 264689-177-040-0003-040-000
Security Features Security System Owned
Acceptable Financing Cash, Conventional
Listing Terms Cash, Conventional
Financing Conventional
Special Listing Condition Relocation
Read Less Info
Want to know what your home might be worth? Contact us for a FREE valuation!

Our team is ready to help you sell your home for the highest possible price ASAP
Bought with Berkshire Hathaway HomeServices Discover Real Estate
GET MORE INFORMATION

Licensed Associate Real Estate Broker | License ID: 10301221928






