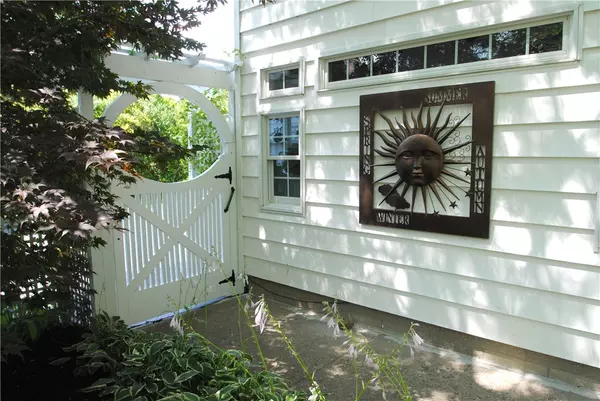$406,000
$377,775
7.5%For more information regarding the value of a property, please contact us for a free consultation.
5 Beds
3 Baths
2,512 SqFt
SOLD DATE : 09/18/2023
Key Details
Sold Price $406,000
Property Type Single Family Home
Sub Type Single Family Residence
Listing Status Sold
Purchase Type For Sale
Square Footage 2,512 sqft
Price per Sqft $161
MLS Listing ID R1486617
Sold Date 09/18/23
Style Split-Level
Bedrooms 5
Full Baths 3
Construction Status Existing
HOA Y/N No
Year Built 1959
Annual Tax Amount $7,554
Lot Size 0.560 Acres
Acres 0.56
Lot Dimensions 120X210
Property Description
Beautiful Tri-level split, nestled in a park-like setting in the village of Scottsville. The yard features, inground Gunite pool, gazebo with hot tub, fish pond, patio & landscaping. Inside the residence you will find beautiful flooring, cherry kitchen cabinetry, granite counter tops, accent lighting, 4 to 5 bedrooms, and amenities galore!
Delayed Showings until 7/29/2023 at 1pm with start of the Open House. Delayed Negotiations until 8/2/2023 at 6pm. Open house 7/29/23 from 1pm-4pm and 7/30/23 from 2pm-4pm.
Location
State NY
County Monroe
Area Scottsville-Village-265601
Direction From Browns Road, head South towards Grenadier rd W. Turn right onto North Road
Rooms
Basement Crawl Space, Full, Finished, Sump Pump
Main Level Bedrooms 1
Interior
Interior Features Breakfast Bar, Cedar Closet(s), Entrance Foyer, Separate/Formal Living Room, Granite Counters, Hot Tub/Spa, Sliding Glass Door(s), Solid Surface Counters, Natural Woodwork, Window Treatments, Bedroom on Main Level, Bath in Primary Bedroom
Heating Gas, Forced Air
Cooling Central Air
Flooring Carpet, Hardwood, Laminate, Varies
Equipment Intercom
Fireplace No
Window Features Drapes,Leaded Glass,Thermal Windows
Appliance Built-In Range, Built-In Oven, Convection Oven, Dryer, Dishwasher, Gas Cooktop, Disposal, Gas Water Heater, Indoor Grill, Refrigerator, Washer
Laundry Main Level
Exterior
Exterior Feature Blacktop Driveway, Barbecue, Fence, Play Structure, Pool, Patio, Private Yard, See Remarks
Garage Spaces 2.5
Fence Partial
Pool In Ground
Utilities Available Cable Available, Sewer Connected, Water Connected
Roof Type Asphalt
Porch Enclosed, Open, Patio, Porch
Garage Yes
Building
Lot Description Residential Lot
Story 3
Foundation Block
Sewer Connected
Water Connected, Public
Architectural Style Split-Level
Level or Stories Multi/Split
Additional Building Gazebo, Shed(s), Storage
Structure Type Block,Frame,Concrete,Vinyl Siding,Copper Plumbing
Construction Status Existing
Schools
School District Wheatland-Chili
Others
Tax ID 265601-187-170-0002-022-000
Acceptable Financing Cash, Conventional, VA Loan
Listing Terms Cash, Conventional, VA Loan
Financing Conventional
Special Listing Condition Standard
Read Less Info
Want to know what your home might be worth? Contact us for a FREE valuation!

Our team is ready to help you sell your home for the highest possible price ASAP
Bought with Coldwell Banker Custom Realty
GET MORE INFORMATION

Licensed Associate Real Estate Broker | License ID: 10301221928






