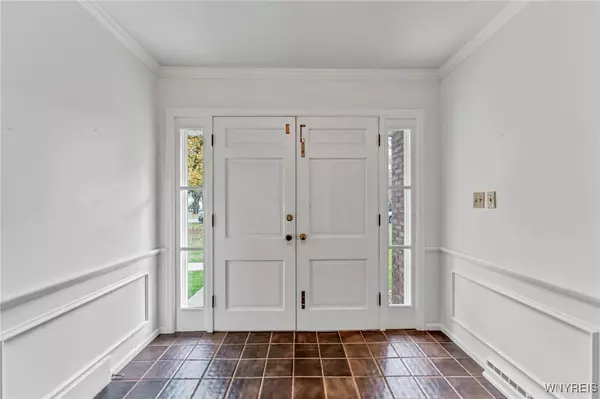
3 Beds
2 Baths
1,900 SqFt
3 Beds
2 Baths
1,900 SqFt
Key Details
Property Type Single Family Home
Sub Type Single Family Residence
Listing Status Active
Purchase Type For Sale
Square Footage 1,900 sqft
Price per Sqft $178
MLS Listing ID B1570029
Style Ranch
Bedrooms 3
Full Baths 2
Construction Status Existing
HOA Y/N No
Year Built 1959
Annual Tax Amount $5,833
Lot Size 0.420 Acres
Acres 0.4199
Lot Dimensions 118X155
Property Description
Location
State NY
County Niagara
Area Porter-293489
Direction Lower River to Youngstown Estates or Use GPS
Rooms
Basement Full, Partially Finished, Sump Pump
Main Level Bedrooms 3
Interior
Interior Features Separate/Formal Dining Room, Entrance Foyer, Bedroom on Main Level, Main Level Primary
Heating Gas, Forced Air
Cooling Central Air
Flooring Carpet, Hardwood, Tile, Varies
Fireplaces Number 1
Fireplace Yes
Appliance Dryer, Dishwasher, Electric Oven, Electric Range, Gas Water Heater, Microwave, Refrigerator, Washer
Laundry In Basement
Exterior
Exterior Feature Blacktop Driveway
Parking Features Attached
Garage Spaces 2.0
Utilities Available Sewer Connected, Water Connected
Porch Enclosed, Porch
Garage Yes
Building
Lot Description Residential Lot
Story 1
Foundation Poured
Sewer Connected
Water Connected, Public
Architectural Style Ranch
Level or Stories One
Structure Type Brick,Frame,Copper Plumbing
Construction Status Existing
Schools
School District Lewiston-Porter
Others
Senior Community No
Tax ID 293489-059-014-0001-041-000
Acceptable Financing Cash, Conventional, FHA, VA Loan
Listing Terms Cash, Conventional, FHA, VA Loan
Special Listing Condition Standard
GET MORE INFORMATION

Licensed Associate Real Estate Broker | License ID: 10301221928






