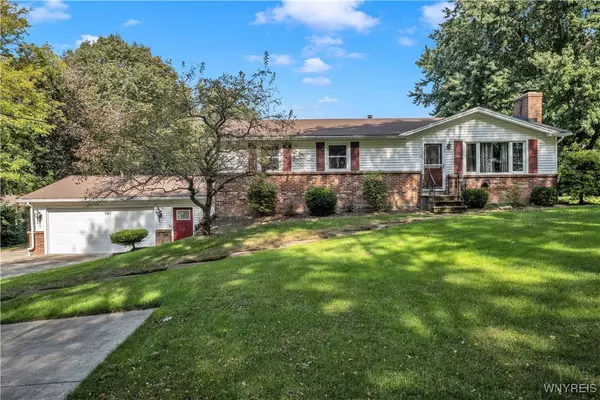
3 Beds
2 Baths
3,276 SqFt
3 Beds
2 Baths
3,276 SqFt
Key Details
Property Type Single Family Home
Sub Type Single Family Residence
Listing Status Pending
Purchase Type For Sale
Square Footage 3,276 sqft
Price per Sqft $122
Subdivision Buffalo Crk Reservation
MLS Listing ID B1569339
Style Raised Ranch
Bedrooms 3
Full Baths 2
Construction Status Existing
HOA Y/N No
Year Built 1978
Annual Tax Amount $5,495
Lot Size 0.660 Acres
Acres 0.66
Lot Dimensions 115X250
Property Description
Location
State NY
County Erie
Community Buffalo Crk Reservation
Area Elma-144200
Direction Transit Road, right on to Bullis, right on to Stolle
Rooms
Basement Full, Finished
Main Level Bedrooms 3
Interior
Interior Features Breakfast Bar, Breakfast Area, Separate/Formal Living Room, Hot Tub/Spa, Kitchen Island, Pull Down Attic Stairs, Skylights, Main Level Primary, Workshop
Heating Gas, Forced Air, Radiant
Cooling Central Air
Flooring Ceramic Tile, Hardwood, Varies, Vinyl
Fireplaces Number 2
Fireplace Yes
Window Features Skylight(s)
Appliance Dishwasher, Gas Oven, Gas Range, Gas Water Heater, Refrigerator
Exterior
Exterior Feature Concrete Driveway, Gravel Driveway, Hot Tub/Spa
Parking Features Attached
Garage Spaces 3.0
Utilities Available High Speed Internet Available, Water Connected
Roof Type Asphalt
Garage Yes
Building
Lot Description Residential Lot
Story 2
Foundation Poured
Sewer Septic Tank
Water Connected, Public
Architectural Style Raised Ranch
Level or Stories Two
Additional Building Shed(s), Storage
Structure Type Brick,Vinyl Siding,Copper Plumbing,PEX Plumbing
Construction Status Existing
Schools
School District Iroquois
Others
Senior Community No
Tax ID 144200-138-030-0002-007-000
Acceptable Financing Cash, Conventional, FHA, VA Loan
Listing Terms Cash, Conventional, FHA, VA Loan
Special Listing Condition Standard
GET MORE INFORMATION

Licensed Associate Real Estate Broker | License ID: 10301221928






