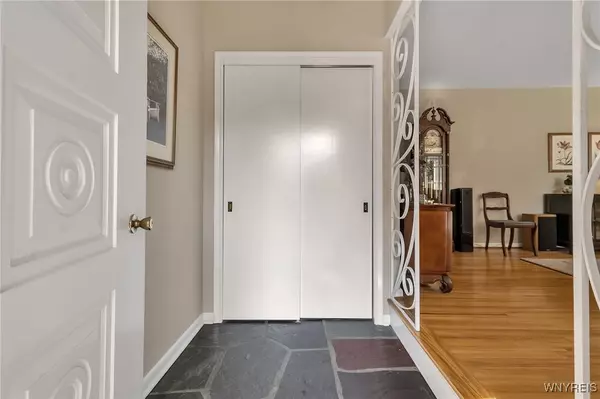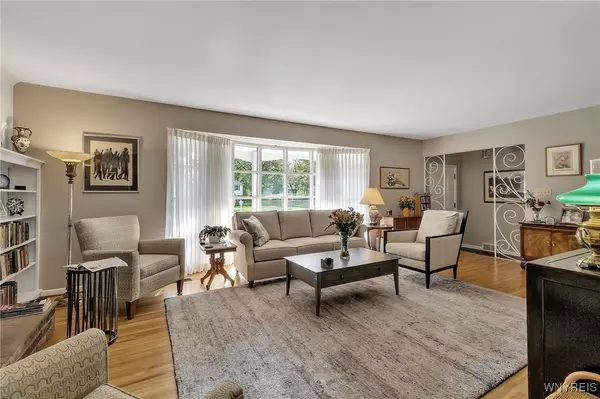
3 Beds
4 Baths
2,257 SqFt
3 Beds
4 Baths
2,257 SqFt
Key Details
Property Type Single Family Home
Sub Type Single Family Residence
Listing Status Pending
Purchase Type For Sale
Square Footage 2,257 sqft
Price per Sqft $220
MLS Listing ID B1569893
Style Split Level
Bedrooms 3
Full Baths 3
Half Baths 1
Construction Status Existing
HOA Y/N No
Year Built 1956
Annual Tax Amount $7,967
Lot Size 9,901 Sqft
Acres 0.2273
Lot Dimensions 75X131
Property Description
Location
State NY
County Erie
Area Aurora-142489
Direction Maple to Deepwood to 34 Roycroft Cr.
Rooms
Basement Partial, Sump Pump
Interior
Interior Features Ceiling Fan(s), Separate/Formal Dining Room, Entrance Foyer, Eat-in Kitchen, Separate/Formal Living Room, Granite Counters, Pantry, Window Treatments
Heating Gas, Forced Air, Radiant Floor
Cooling Central Air
Flooring Ceramic Tile, Hardwood, Varies
Fireplaces Number 1
Equipment Generator
Fireplace Yes
Window Features Drapes
Appliance Dryer, Dishwasher, Gas Cooktop, Gas Oven, Gas Range, Gas Water Heater, Refrigerator, Trash Compactor
Laundry In Basement, Main Level
Exterior
Exterior Feature Blacktop Driveway, Deck, Patio
Parking Features Attached
Garage Spaces 3.0
Utilities Available Cable Available, Water Connected
Roof Type Asphalt
Handicap Access Other
Porch Deck, Patio
Garage Yes
Building
Lot Description Wooded
Story 2
Foundation Poured
Sewer Septic Tank
Water Connected, Public
Architectural Style Split Level
Level or Stories Two
Structure Type Cedar,Copper Plumbing
Construction Status Existing
Schools
School District East Aurora
Others
Senior Community No
Tax ID 142489-164-120-0002-007-000
Acceptable Financing Cash, Conventional
Listing Terms Cash, Conventional
Special Listing Condition Estate
GET MORE INFORMATION

Licensed Associate Real Estate Broker | License ID: 10301221928






